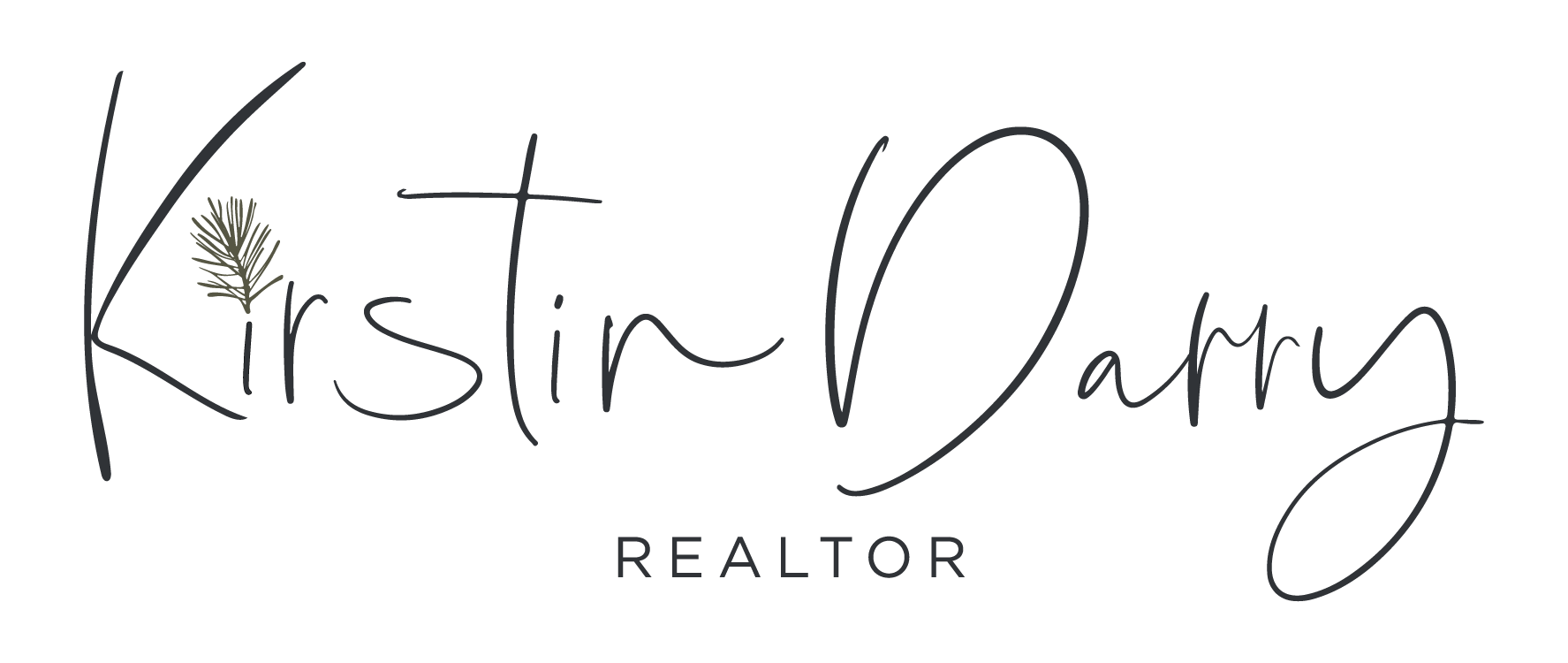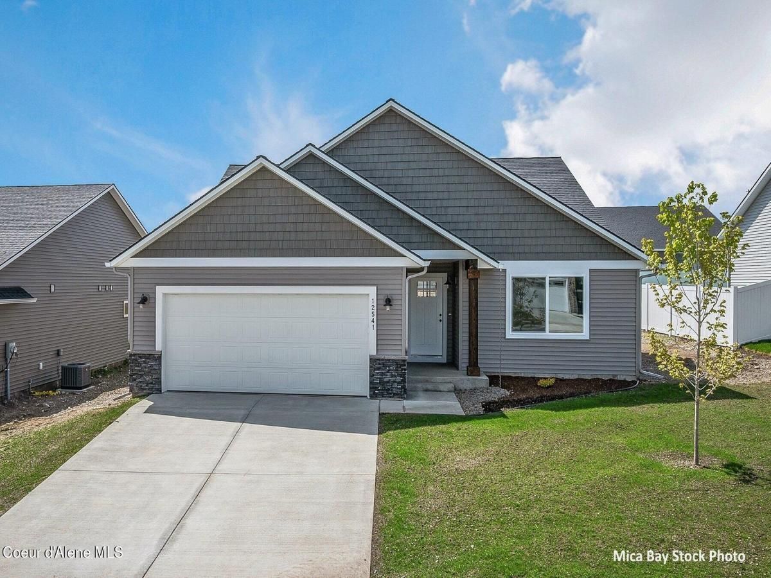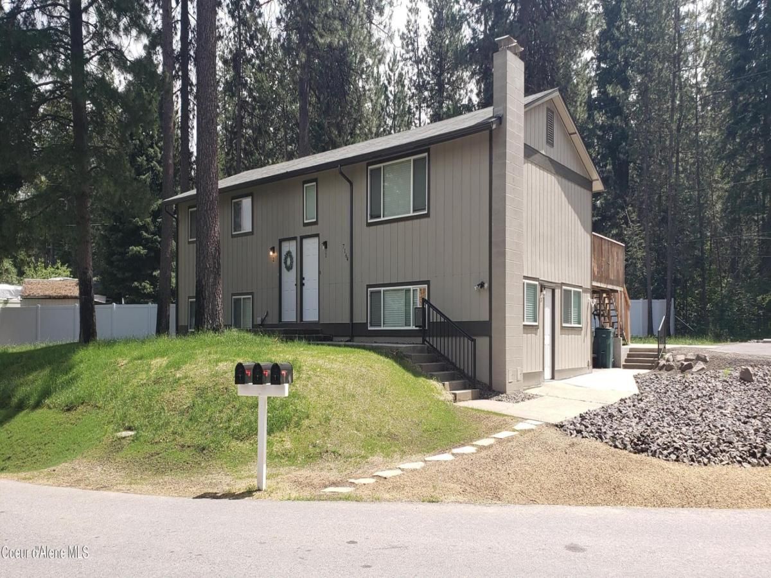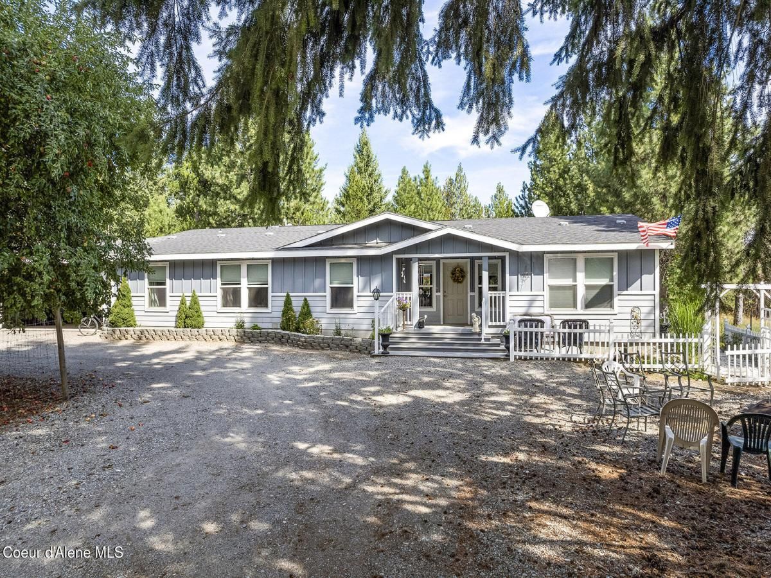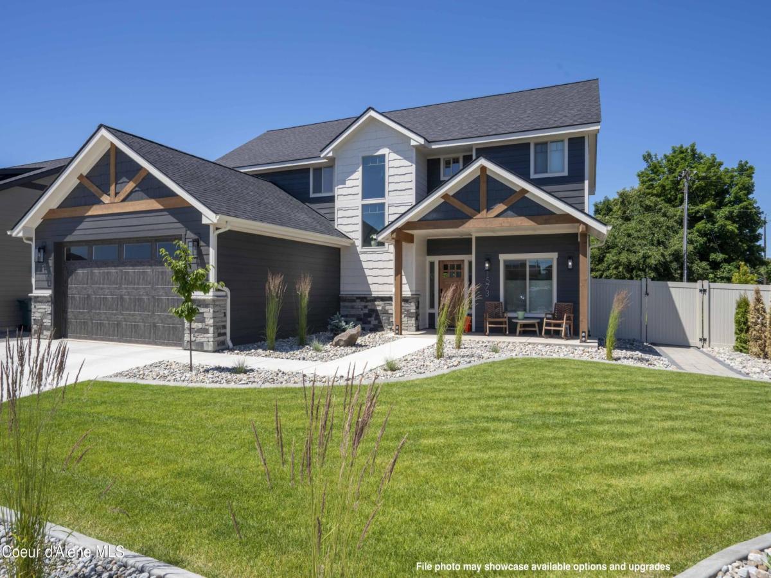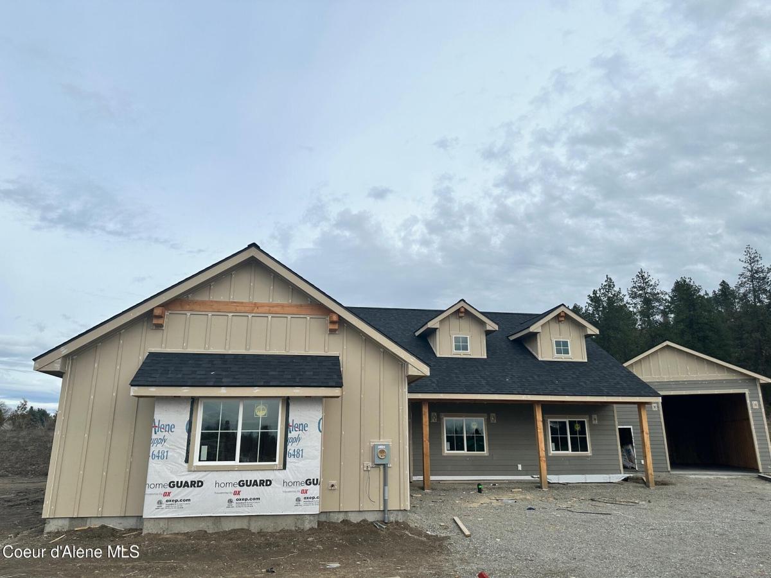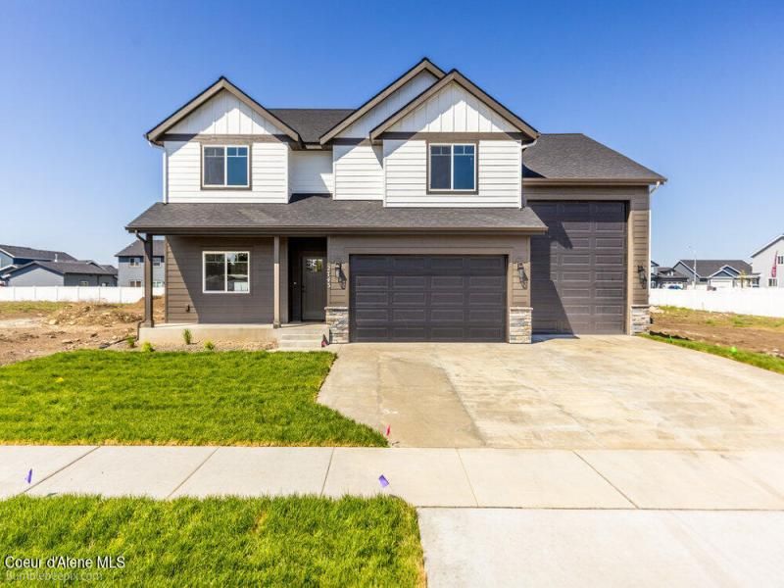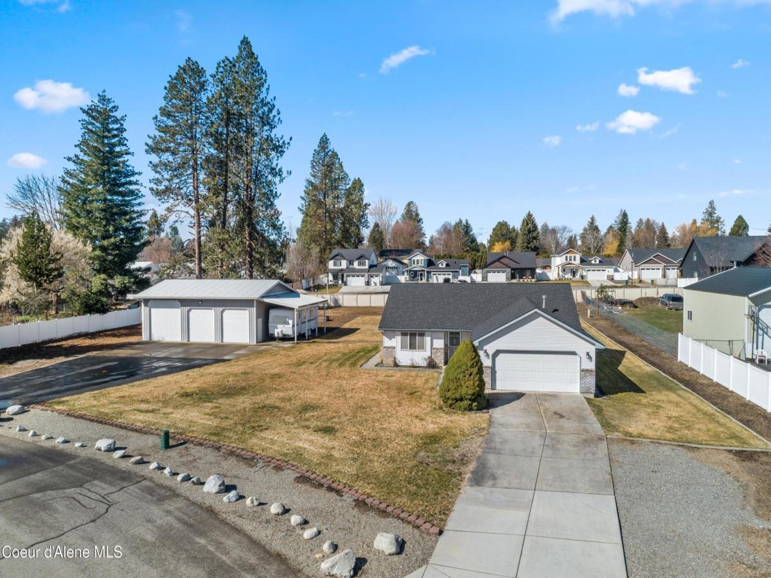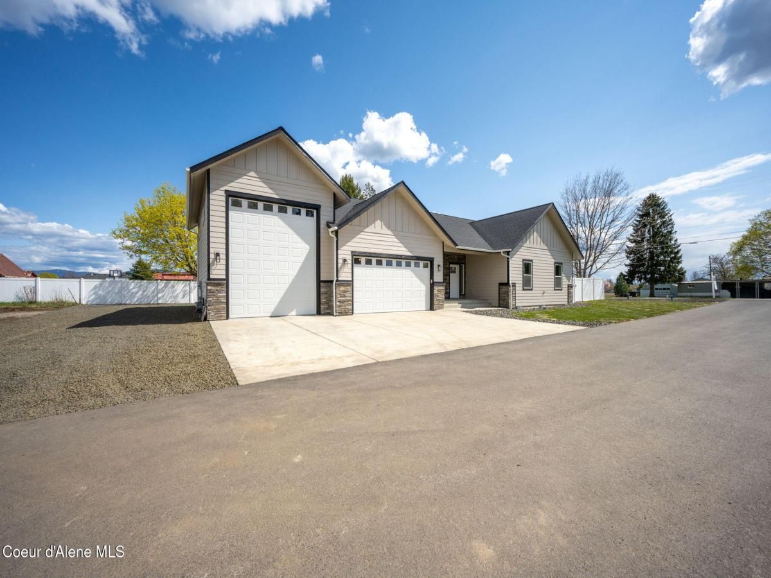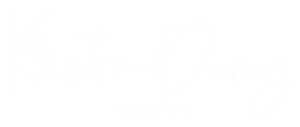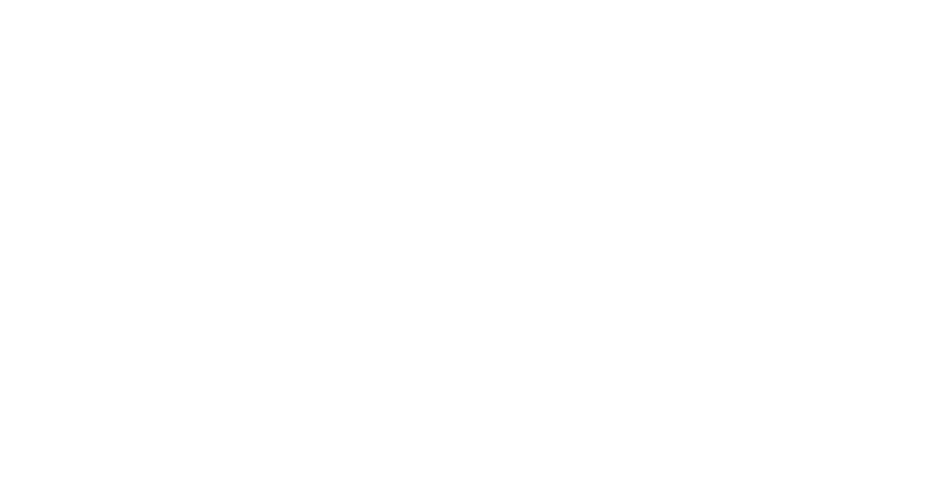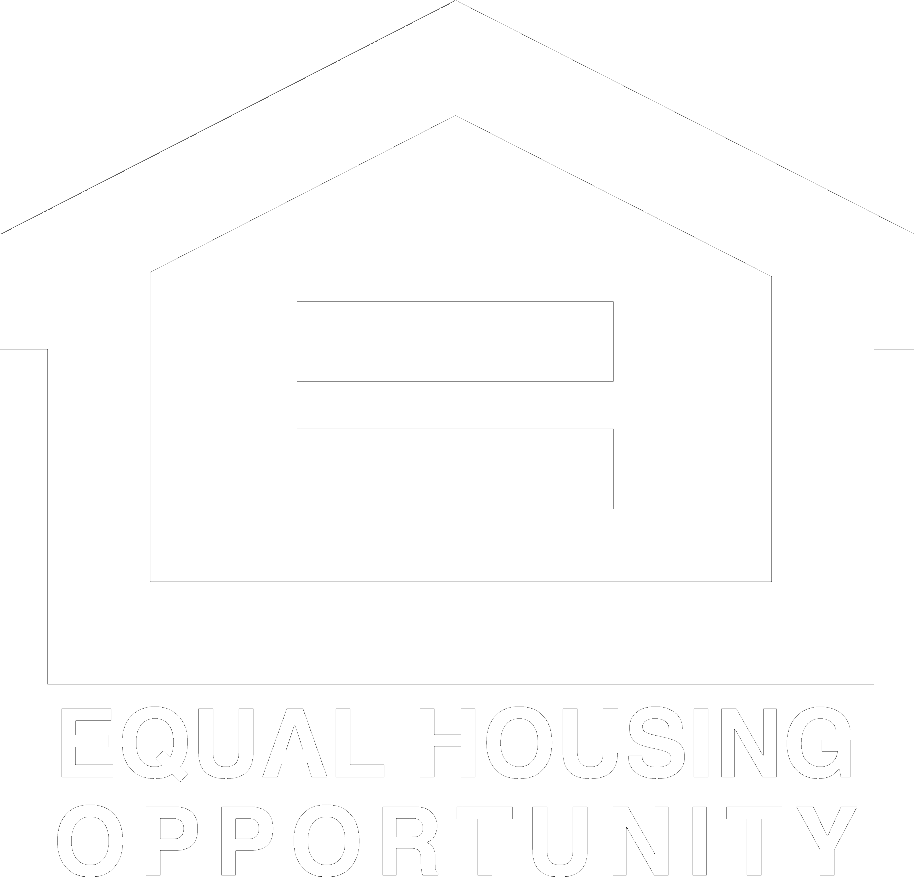6873 W DALTREY WAY Rathdrum
$639,000
0.36 acres
3 beds
Under construction with a 30’X40′ Shop in Hollice Woods!
The Mica Bay floor plan is a spectacular one story, 1,492 square foot home featuring a primary suite, two guest bedrooms, a guest bathroom and a laundry/utility room off the garage. The large kitchen with an island flows into the vaulted ceiling dining and great room areas making entertaining a breeze. The primary suite boasts a walk-in closet, walk-in shower, dual sink vanity and large bedroom. Take in the neighborhood from your covered front porch or enjoy your privacy from your covered back patio. Standard features included painted siding, quartz in the kitchen and baths, full a/c, LVP flooring, gutters and more! Photos are of previously built homes. Buyer incentive offered!
The Mica Bay floor plan is a spectacular one story, 1,492 square foot home featuring a primary suite, two guest bedrooms, a guest bathroom and a laundry/utility room off the garage. The large kitchen with an island flows into the vaulted ceiling dining and great room areas making entertaining a breeze. The primary suite boasts a walk-in closet, walk-in shower, dual sink vanity and large bedroom. Take in the neighborhood from your covered front porch or enjoy your privacy from your covered back patio. Standard features included painted siding, quartz in the kitchen and baths, full a/c, LVP flooring, gutters and more! Photos are of previously built homes. Buyer incentive offered!
Property Details
Price:
$639,000
MLS #:
25-4420
Status:
Active
Beds:
3
Baths:
2
Address:
6873 W DALTREY WAY
Type:
Single Family
Subtype:
Site Built < 2 Acre
Subdivision:
Hollice Woods
Neighborhood:
04 – Rathdrum/Twin Lakes
City:
Rathdrum
Listed Date:
May 6, 2025
State:
ID
Finished Sq Ft:
1,492
Total Sq Ft:
1,492
ZIP:
83858
Lot Size:
15,682 sqft / 0.36 acres (approx)
Year Built:
2025
Schools
School District:
Lakeland – 272
Interior
Appliances
Electric Water Heater, Range/ Oven – Gas, Microwave, Disposal, Dishwasher
Flooring
Carpet, L V P
Heating
Natural Gas, Forced Air, Furnace
Exterior
Construction Materials
Fiber Cement, Frame
Exterior Features
Covered Patio, Covered Porch, Curbs, Landscaping, Lighting, Rain Gutters, Sprinkler System – Front
Other Structures
Shop Size
Roof
Composition
Financial
HOA Frequency
Annually
Tax Year
2024
Map
Agent Details
Contact Me
Similar Listings Nearby
- 7164 Winchester St
Rathdrum, ID$829,000
1.81 miles away
- 11248 N Bruss Rd
Rathdrum, ID$825,000
4.02 miles away
- 6696 Portrush Dr
Rathdrum, ID$825,000
1.04 miles away
- 4536 E SAVEA LN
Post Falls, ID$819,750
4.20 miles away
- 4550 E SAVEA LANE
Post Falls, ID$815,500
4.21 miles away
- 6538 W PLANT LANE
Rathdrum, ID$813,000
0.26 miles away
- 2743 N Neptune St
Post Falls, ID$811,880
3.44 miles away
- 1624 W HYDRILLA AVE
Post Falls, ID$799,900
4.91 miles away
- 10603 N Hillview Dr
Hayden, ID$799,500
4.91 miles away
- 1225 W Orchard Ave
Hayden, ID$799,000
3.80 miles away

6873 W DALTREY WAY
Rathdrum, ID
LIGHTBOX-IMAGES
