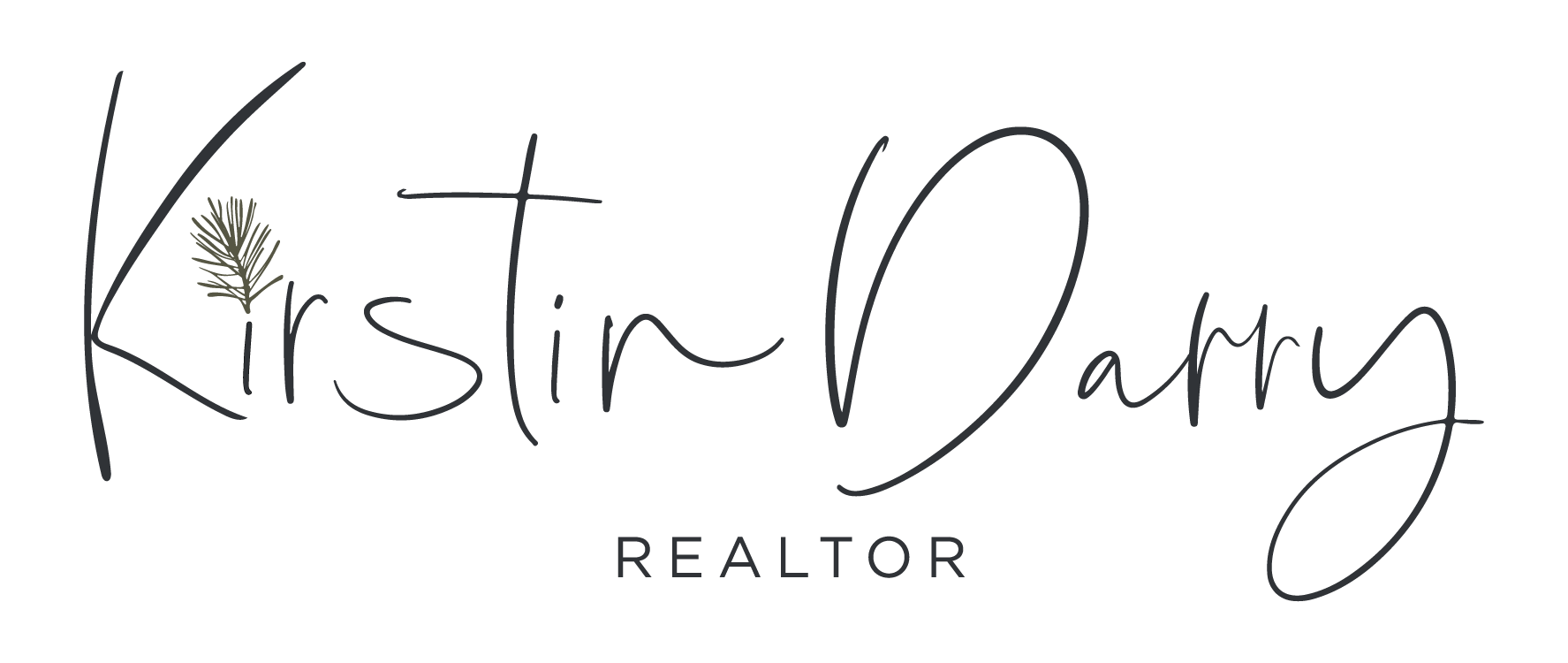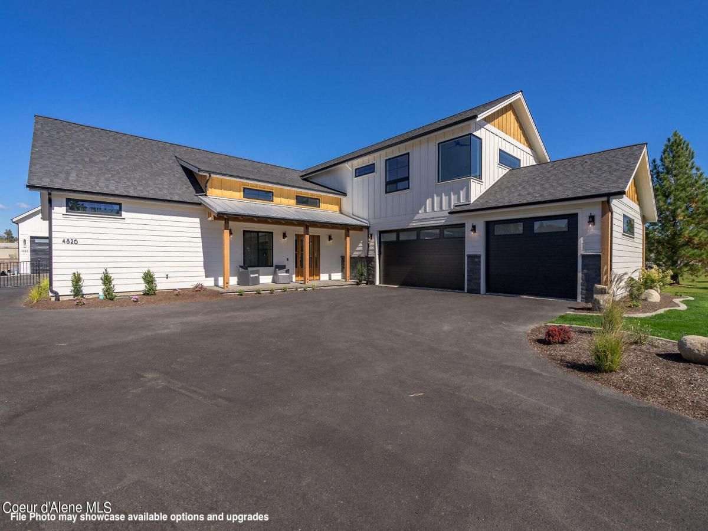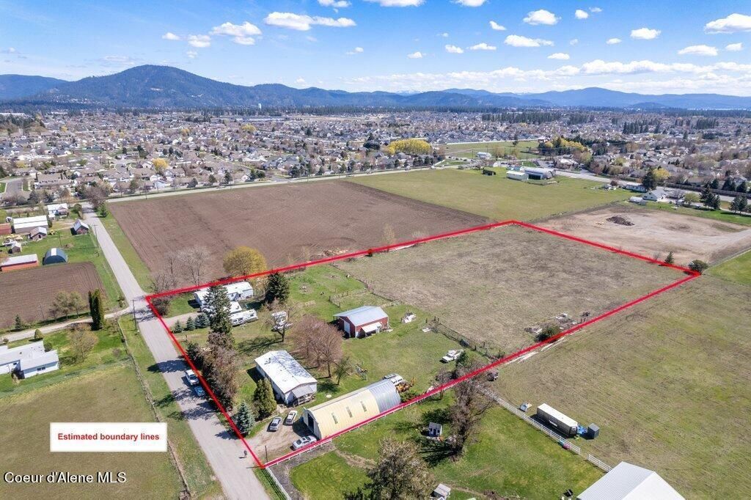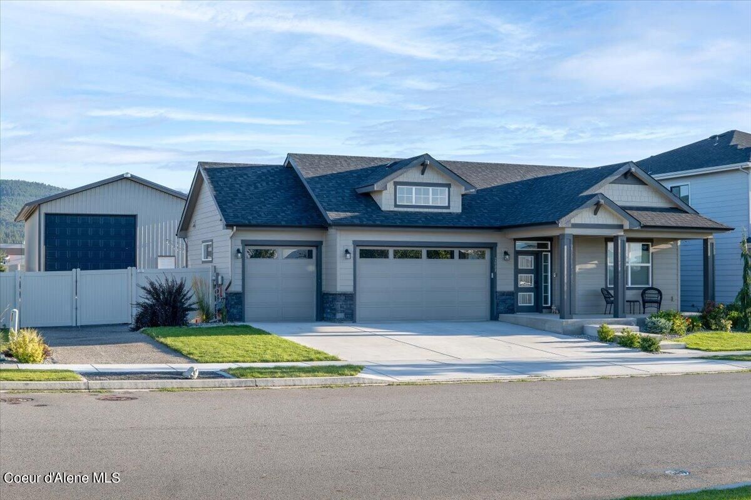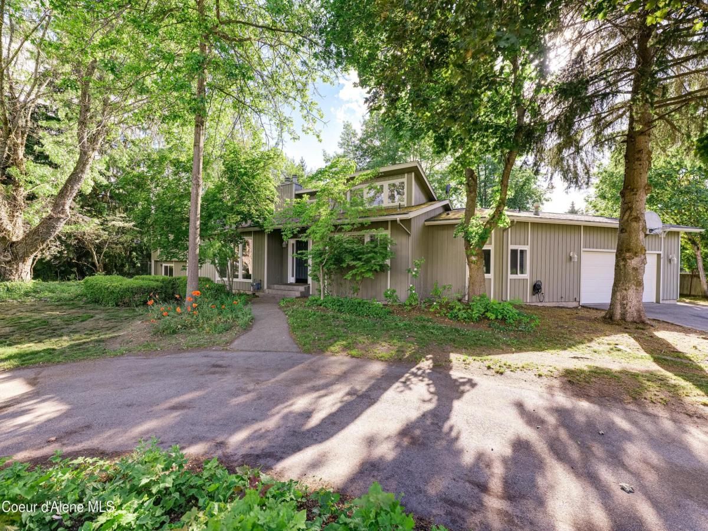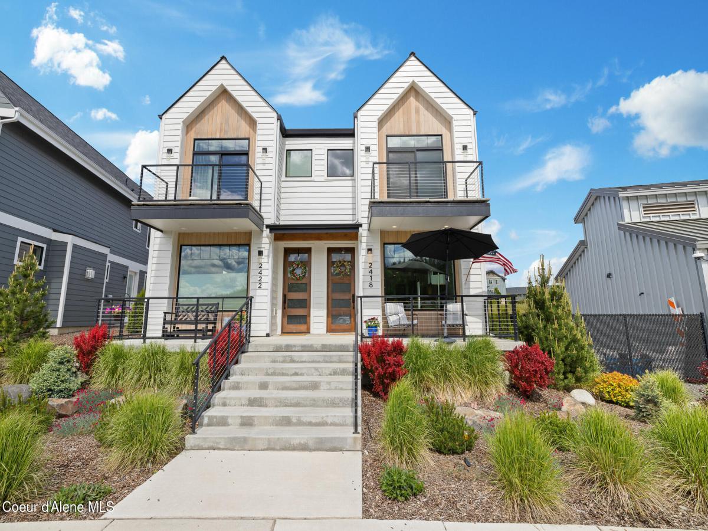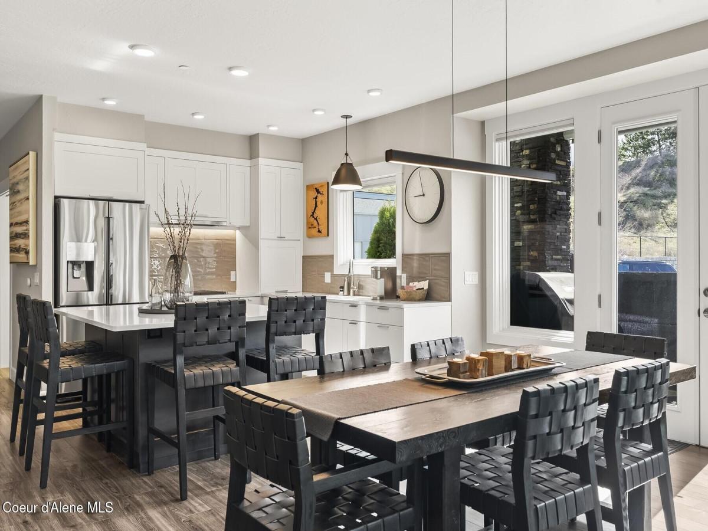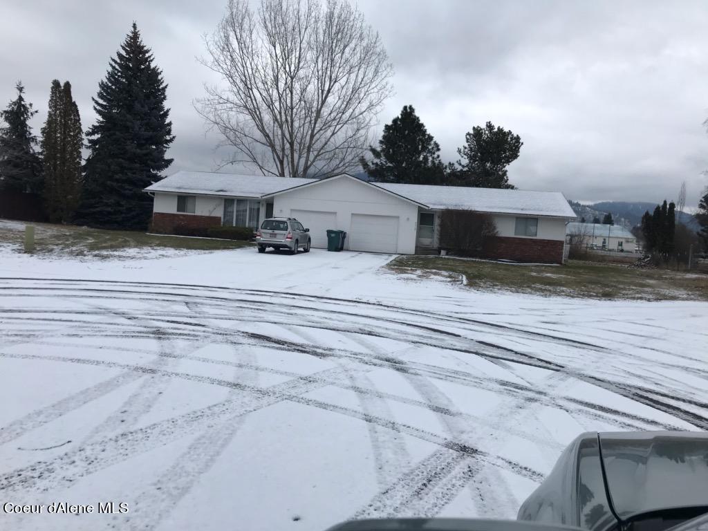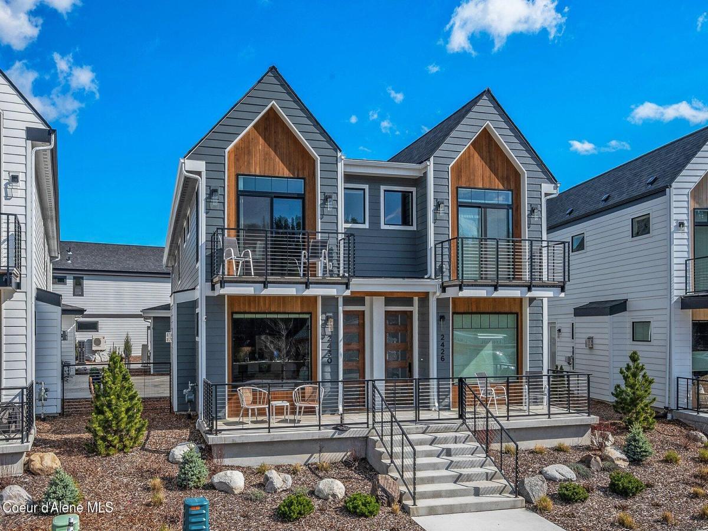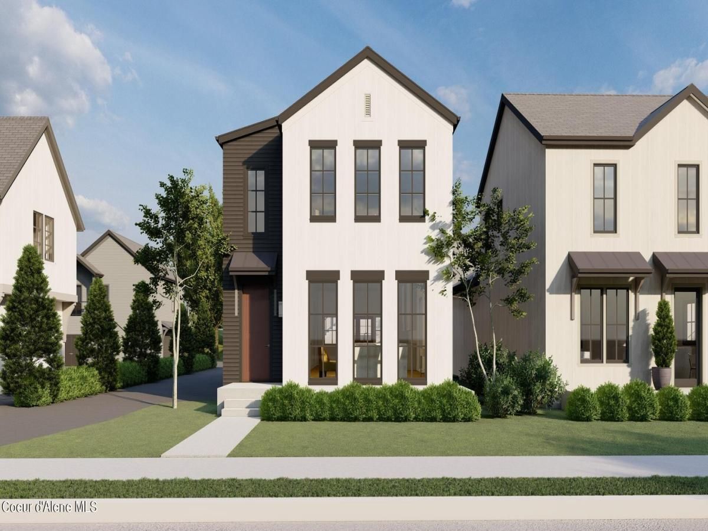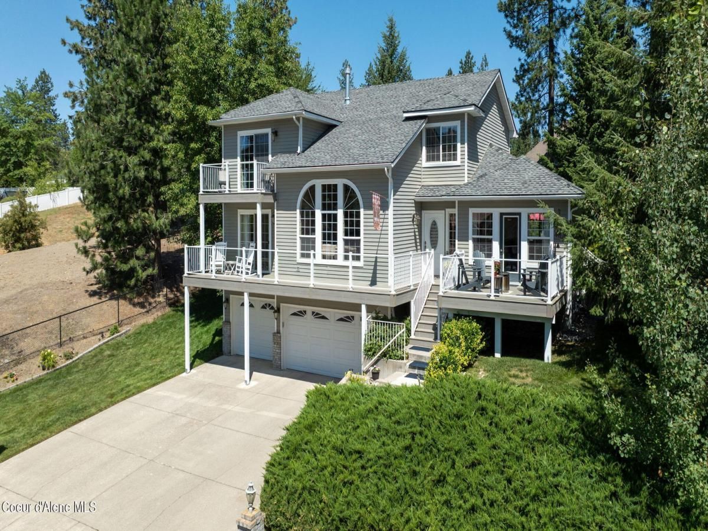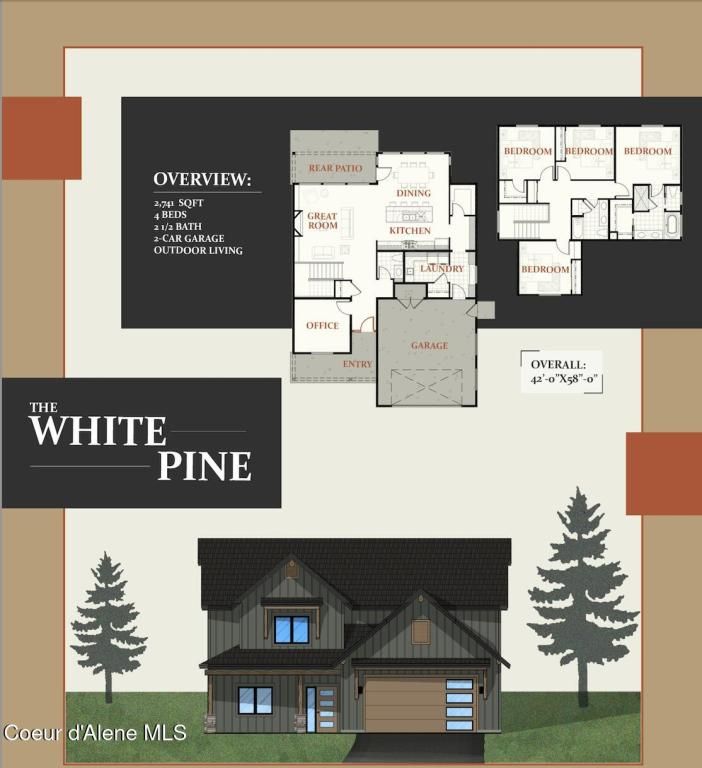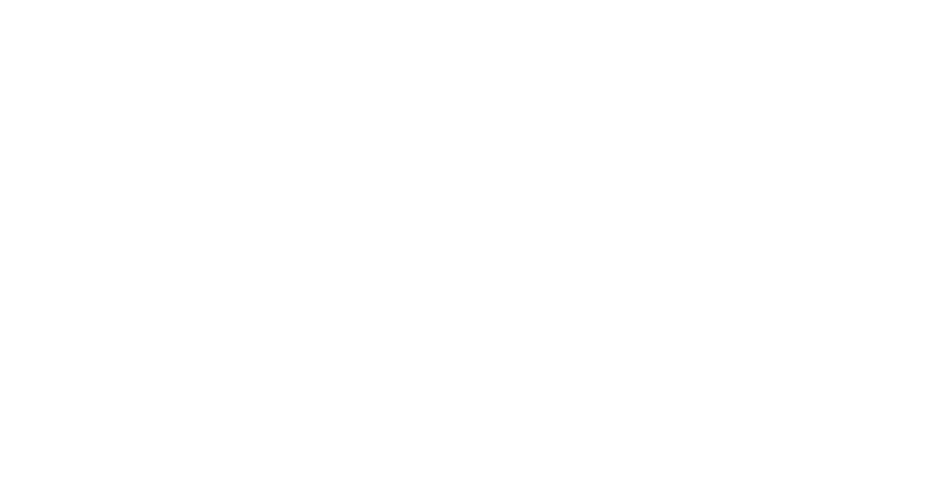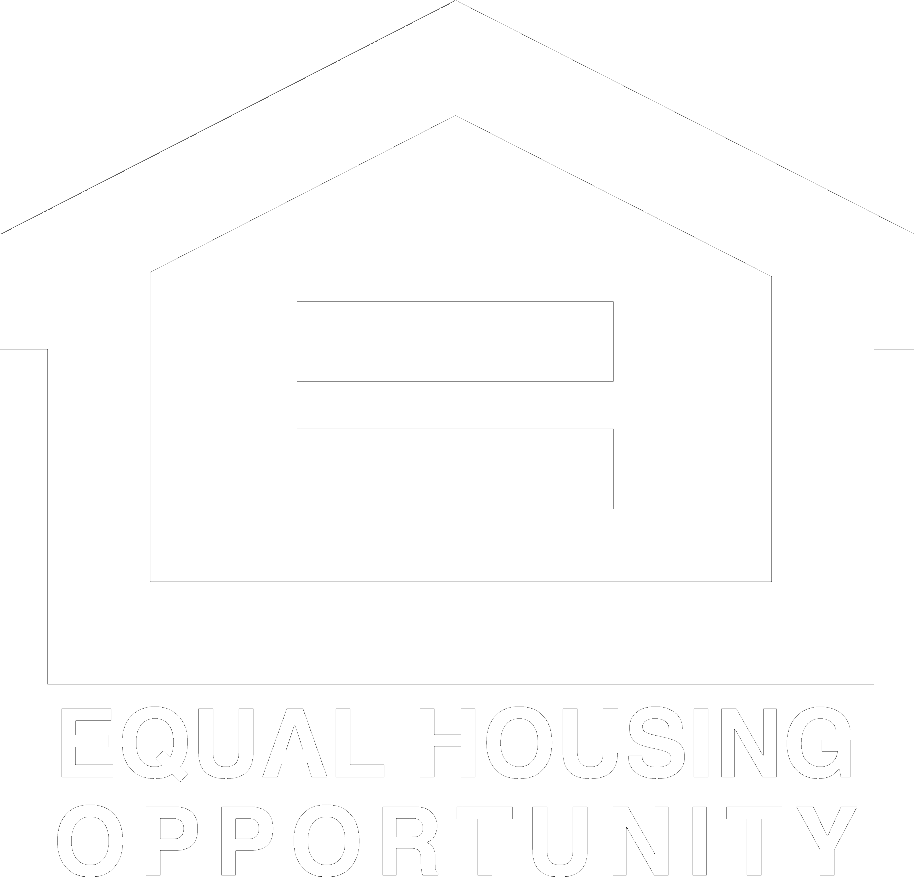4594 E SAVEA LN Post Falls
$772,500
0.24 acres
4 beds
Welcome to the new neighborhood of Ashlar Ranch. This is our beautiful plan, the Yellowstone TS which is a 3249 SF two story that boast four beds, two and a half baths with an oversized 3 side loaded car garage and an oversized vaulted Family room. All our homes in Ashlar Ranch come standard with oversized trim packages, quartz/granite countertops in the kitchen and bath, Luxury laminate plank flooring throughout great room, full tile backsplash in kitchen, Moen plumbing fixtures, GE stainless steel appliances, Huntwood custom cabinets, full front yard landscaping with hydroseed, sprinklers and curbing, fully insulated garage exterior fiber cement lap siding, Pella windows and so much more. Many more floor plans and shop lots are available.
Property Details
Price:
$772,500
MLS #:
24-8909
Status:
Active
Beds:
4
Baths:
2.5
Address:
4594 E SAVEA LN
Type:
Single Family
Subtype:
Site Built < 2 Acre
Subdivision:
Ashlar Ranch
Neighborhood:
02 – Post Falls
City:
Post Falls
Listed Date:
Sep 9, 2024
State:
ID
Finished Sq Ft:
3,249
Total Sq Ft:
3,249
ZIP:
83854
Lot Size:
10,454 sqft / 0.24 acres (approx)
Year Built:
2025
Schools
School District:
Post Falls – 273
Interior
Appliances
Gas Water Heater, Range/ Oven – Gas, Disposal, Dishwasher
Flooring
Laminate, Carpet
Heating
Electric, Natural Gas, Forced Air, Furnace
Exterior
Construction Materials
Fiber Cement, Lap Siding, Stone, Frame
Exterior Features
Covered Porch, Curbs, Landscaping, Lighting, Open Patio, Paved Parking, Rain Gutters, Sidewalks, Sprinkler System – Front, Lawn
Roof
Composition
Financial
Tax Year
2023
Map
Agent Details
Contact Me
Similar Listings Nearby
- 3520 W CRANSTON AVE
Hayden, ID$1,000,000
3.29 miles away
- 2008 Okanogan Ave
Post Falls, ID$999,999
3.75 miles away
- 3809 N MOCCASIN RD
Coeur d’Alene, ID$999,000
2.52 miles away
- 2418 N Atlas Rd
Coeur d’Alene, ID$997,900
3.69 miles away
- 447 W Waterside Dr 105
Post Falls, ID$995,000
2.90 miles away
- 500 W TWILIGHT CT
Coeur d’Alene, ID$975,000
4.57 miles away
- 2430 N ATLAS RD
Coeur d’Alene, ID$975,000
3.68 miles away
- 3526 N Blaze Loop
Post Falls, ID$975,000
2.92 miles away
- 5570 E SHORELINE DR
Post Falls, ID$975,000
1.66 miles away
- Lot 5 Blk 1 Tamarindo Lane
Hayden, ID$959,000
4.68 miles away

4594 E SAVEA LN
Post Falls, ID
LIGHTBOX-IMAGES
