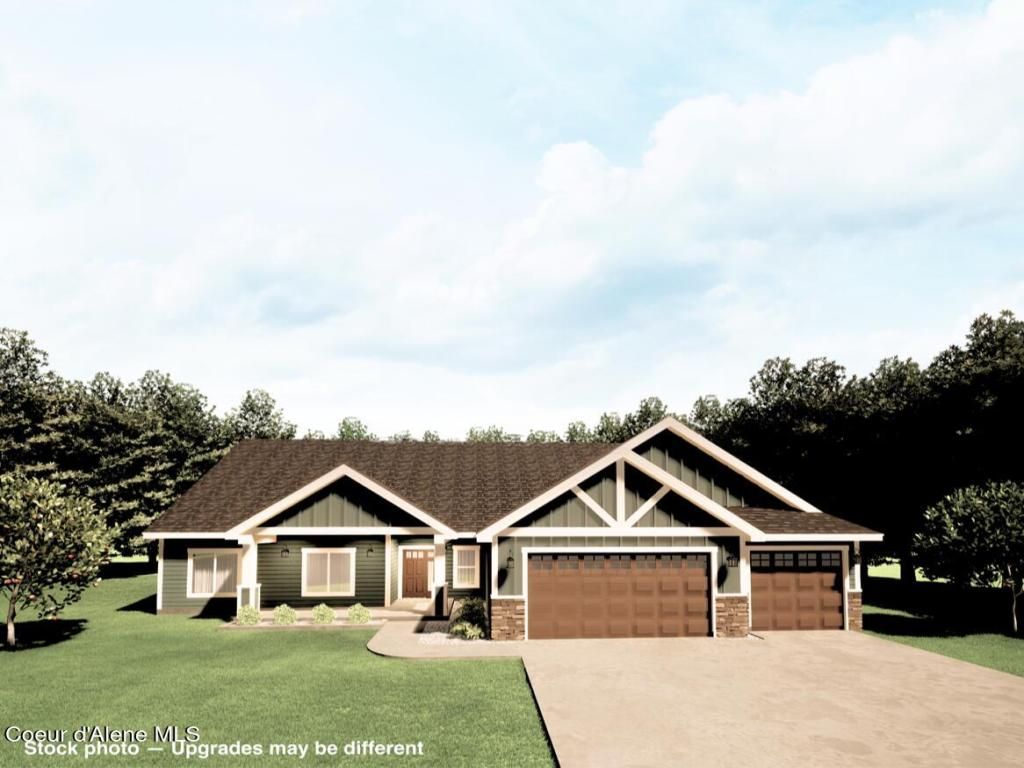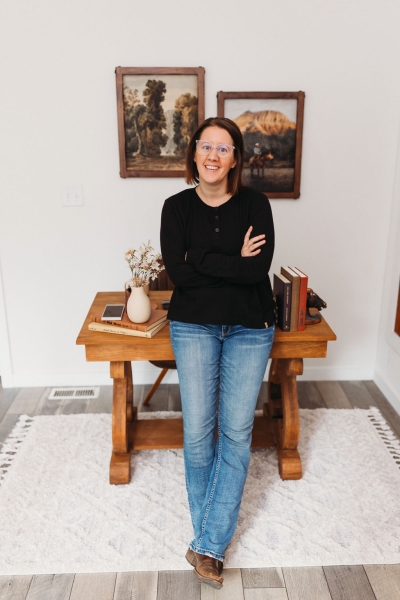4577 E DAVIN DR Post Falls
$922,090
0.25 acres
4 beds
Sold at the time of listing. The Whitefish plan is a beautiful Northwest new construction home, this single-level ranch-style residence offers 2,738 sq ft of thoughtfully designed living space on a spacious lot. Step inside to an inviting open-concept layout featuring a vaulted great room that seamlessly flows into the gourmet kitchen and dining area – ideal for entertaining. The kitchen boasts ample counter space, a walk-in pantry, and high-end finishes. The luxurious primary suite includes a spa-like en-suite bath with dual vanities and a generous walk-in closet. Two additional bedrooms, a full bath, and a versatile den/office provide flexibility for guests or remote work. Convenient laundry room and mudroom entry from the attached 3-car garage. Outside, enjoy the covered front porch with stone accents and a rear covered patio for fun outdoor living. Prime location near schools, parks, and easy access to Spokane or Coeur d’Alene. More plans available.
Property Details
Price:
$922,090
MLS #:
25-8936
Status:
Pending
Beds:
4
Baths:
3.5
Type:
Single Family
Subtype:
Site Built < 2 Acre
Subdivision:
Ashlar Ranch
Neighborhood:
02postfalls
Listed Date:
Aug 29, 2025
Finished Sq Ft:
2,738
Total Sq Ft:
2,738
Lot Size:
10,890 sqft / 0.25 acres (approx)
Year Built:
Schools
School District:
Post Falls – 273
Interior
Appliances
Gas Range, Gas Water Heater, Microwave, Disposal, Dishwasher
Cooling
Central Air
Flooring
Laminate, Carpet
Heating
Natural Gas, Fireplace(s), Electric, Forced Air, Furnace
Laundry Features
Electric Dryer Hookup
Exterior
Community Features
Sidewalks, Curbs
Construction Materials
Wood Siding, Fiber Cement, Lap Siding, Stone, Frame
Exterior Features
Lighting, Rain Gutters, Lawn
Parking Features
Paved Parking
Roof
Composition
Financial
Tax Year
2024
Map
Agent Details
Contact Me
Similar Listings Nearby

4577 E DAVIN DR
Post Falls, ID






