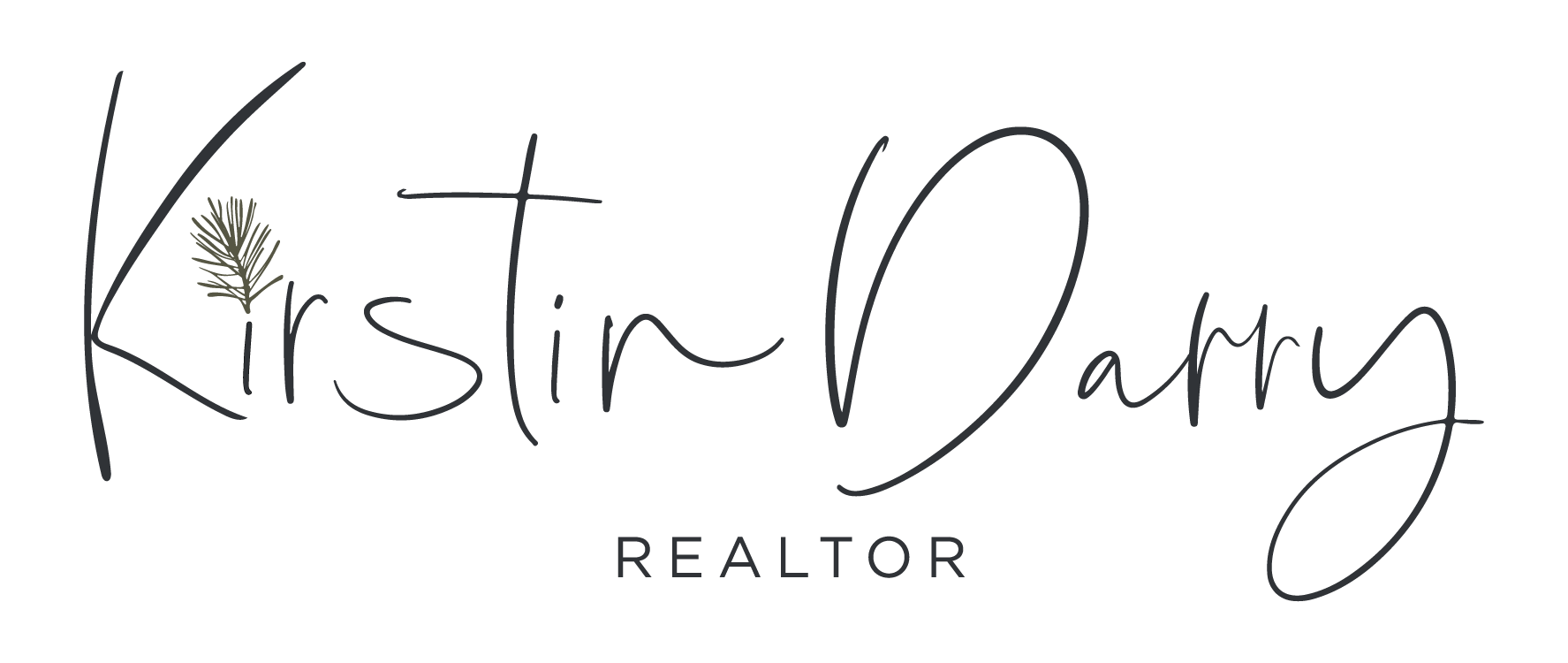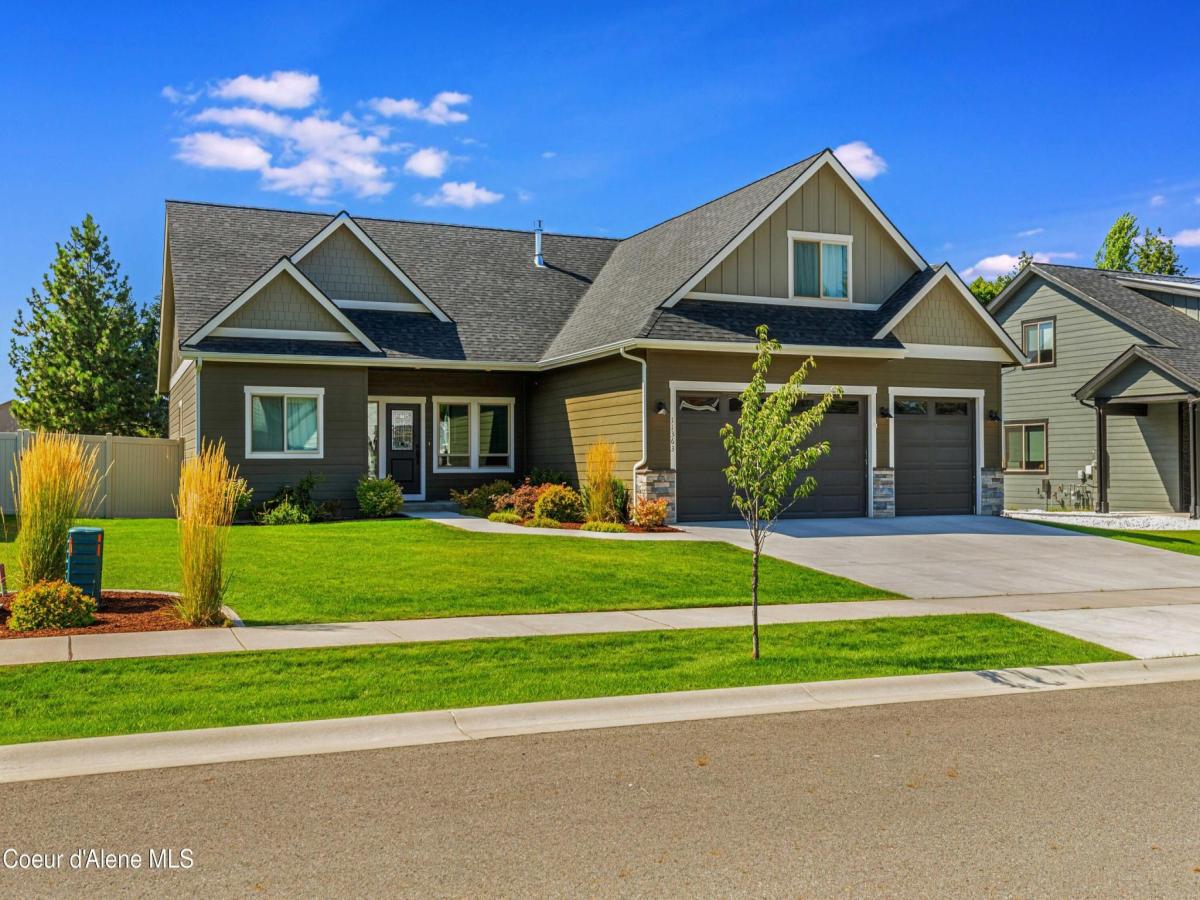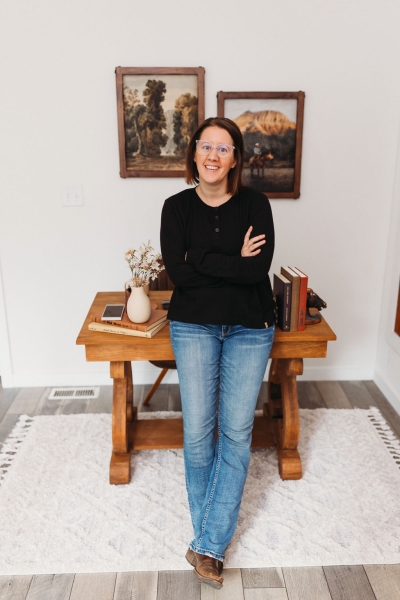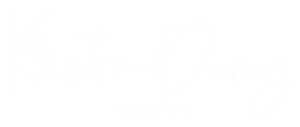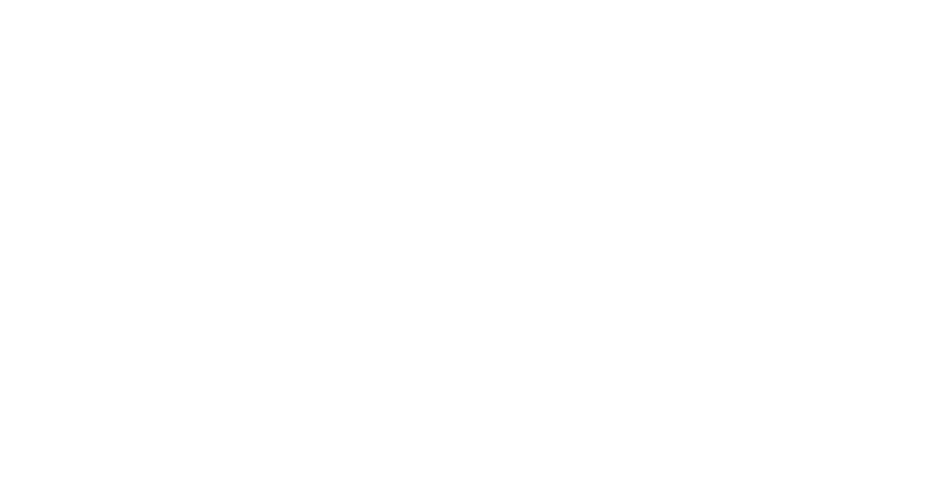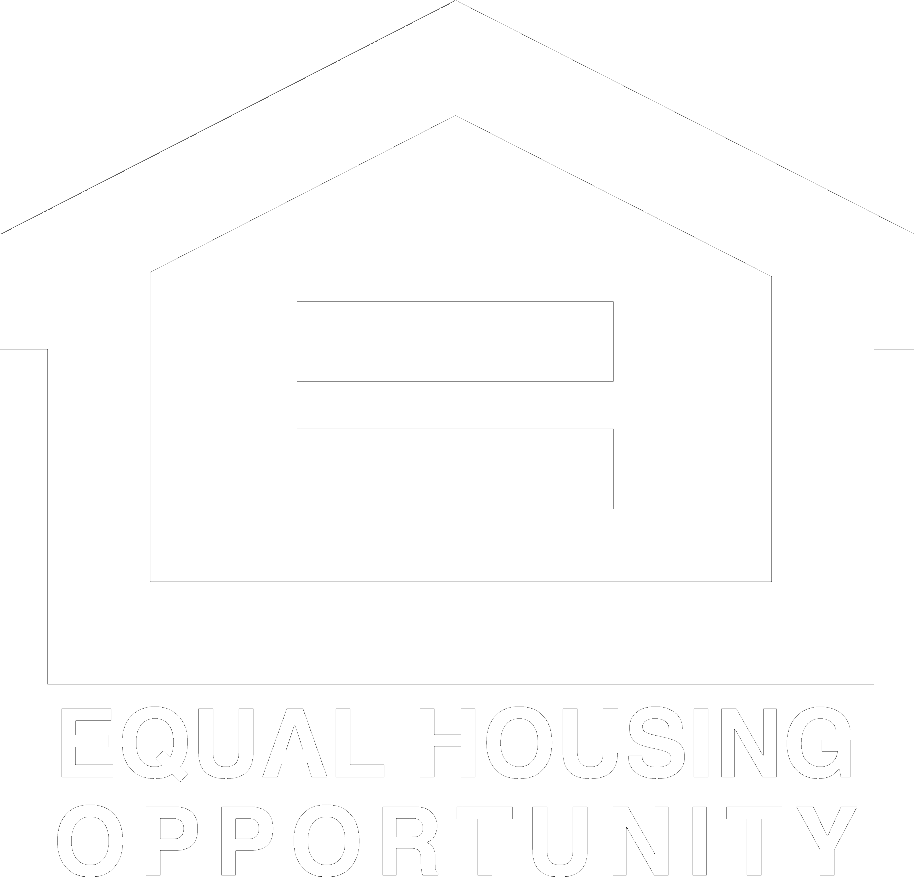11363 N ARMONIA WAY Hayden
$749,000
0.24 acres
4 beds
One of the most popular floorplans in a highly sought after and desirable neighborhood location with perfect logistics around town! This spectacular 4 BR / 3 BA / 2,115 Sq Ft home has all the top notch extras! Situated on almost a 1/4 acre oversized lot, it has a spacious three car garage, front and backyard landscaping, and covered entertainment patio. Inside you’ll find an open concept layout to delight with engineered hardwood floors, knotty alder trim & doors, vaulted ceilings, custom masonry fireplace. The kitchen boasts an oversized kitchen island, solid core cabinetry w/ full pantry. Granite countertops throughout the home. The en suite master bathroom showcases dual vanities and expansive walk-in shower with custom tile work. Upstairs is a separate loft living quarter / bonus room with picturesque mountain views and another en suite bathroom setup for privacy and convenience. A perfect property for families large or small. Come view this phenomental show stopper home!
Property Details
Price:
$749,000
MLS #:
25-1016
Status:
Active
Beds:
4
Baths:
3
Type:
Single Family
Subtype:
Site Built < 2 Acre
Subdivision:
Wyoming Estates
Neighborhood:
03hayden
Listed Date:
Aug 19, 2025
Finished Sq Ft:
2,115
Total Sq Ft:
2,115
Lot Size:
10,454 sqft / 0.24 acres (approx)
Year Built:
2021
Schools
School District:
CDA – 271
Interior
Appliances
Dual Fuel Range, Electric Water Heater, Refrigerator, Microwave, Grill Top, Disposal, Dishwasher
Cooling
Central Air
Flooring
Wood, Carpet, LVP
Heating
Natural Gas, Electric, Forced Air
Laundry Features
Gas Dryer Hookup, Electric Dryer Hookup
Exterior
Community Features
Sidewalks, Curbs
Construction Materials
Fiber Cement, Frame
Exterior Features
Lighting, Rain Gutters, Lawn
Parking Features
Paved Parking
Roof
Composition
Financial
HOA Frequency
Annually
Tax Year
2024
Taxes
$1,993
Map
Agent Details
Contact Me
Similar Listings Nearby

11363 N ARMONIA WAY
Hayden, ID
