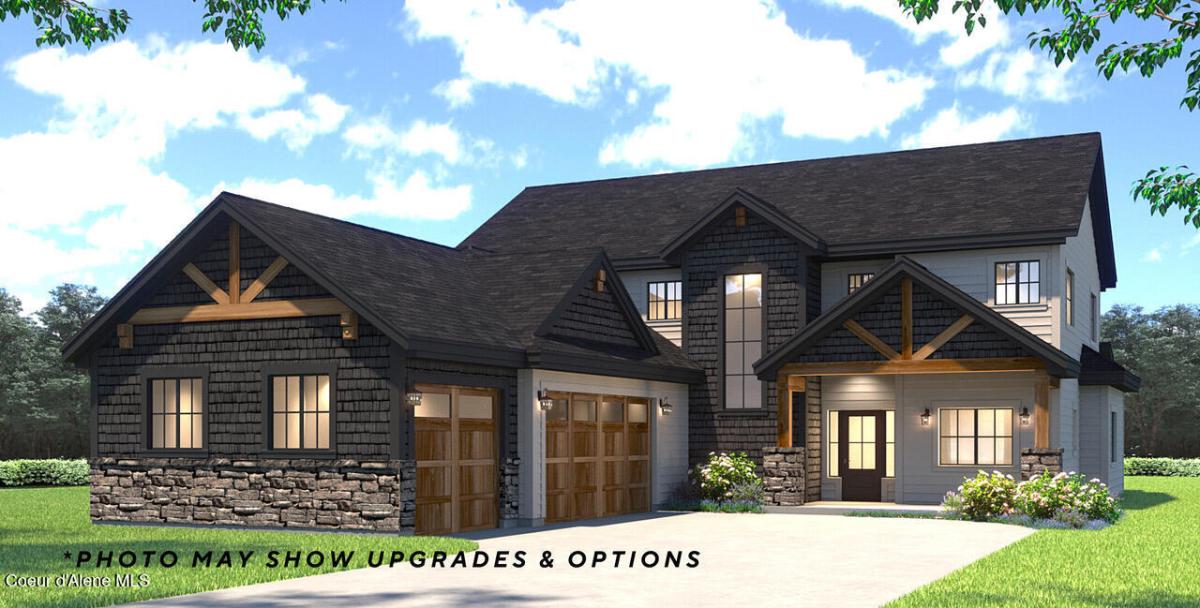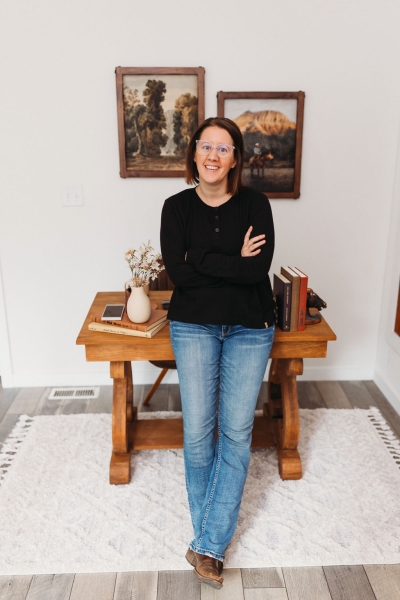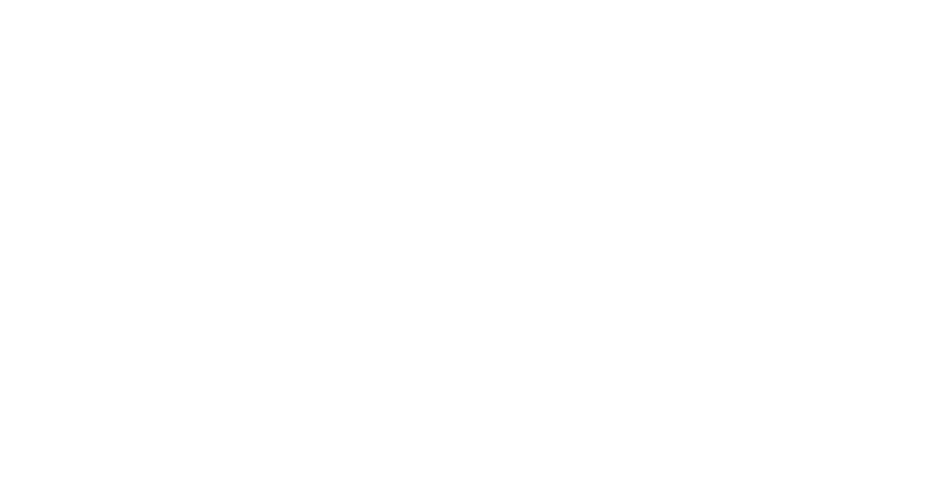995 E STEEPLE CHASE RD Hayden
$1,199,920
0.23 acres
4 beds
Welcome to the new neighborhood of Trail Ridge @ Stone Creek. This is our beautiful home called the Whistler+ that is a 2807 sf two-story home that boast a three car garage, four bedrooms (Master on the main floor), two and a half baths, large kitchen, walk-in pantry, main floor utility room, separate master tub and shower, large loft and an oversized bonus room. All our homes in Trail Ridge come standard with quarts/granite countertops in the kitchen and bath, knotty alder cabinets, GE cafe’ stainless steel 30′ gas range, vent hood, dishwasher and Beko microwave drawer, full gas fireplace with knotty alder trimmed mantel and cultured stone surround under mantel, open steel railing along stairs, covered back patio, A/C, full yard landscaping with concrete curb edging, sprinklers, and so much more!
Property Details
Price:
$1,199,920
MLS #:
25-10026
Status:
Active
Beds:
4
Baths:
2.5
Type:
Single Family
Subtype:
Site Built < 2 Acre
Subdivision:
Trailridge
Neighborhood:
03hayden
Listed Date:
Oct 3, 2025
Finished Sq Ft:
2,807
Total Sq Ft:
2,807
Lot Size:
10,019 sqft / 0.23 acres (approx)
Year Built:
Schools
School District:
CDA – 271
Interior
Appliances
Gas Range, Gas Water Heater, Microwave, Disposal, Dishwasher
Cooling
Central Air
Flooring
Laminate, Carpet
Heating
Natural Gas, Fireplace(s), Electric, Forced Air, Furnace
Laundry Features
Electric Dryer Hookup
Exterior
Community Features
Sidewalks, Curbs
Construction Materials
Wood Siding, Fiber Cement, Lap Siding, Stone, Frame
Exterior Features
Lighting, Rain Gutters, Lawn
Parking Features
Paved Parking
Roof
Composition
Financial
HOA Frequency
Quarterly
Tax Year
2024
Map
Agent Details
Contact Me
Similar Listings Nearby

995 E STEEPLE CHASE RD
Hayden, ID






