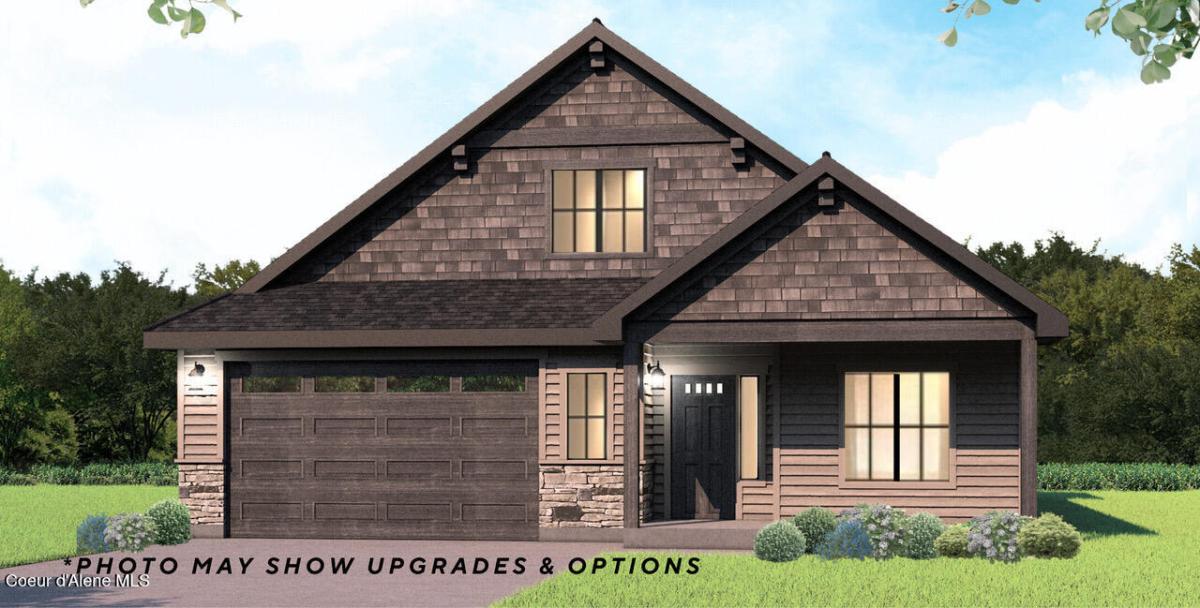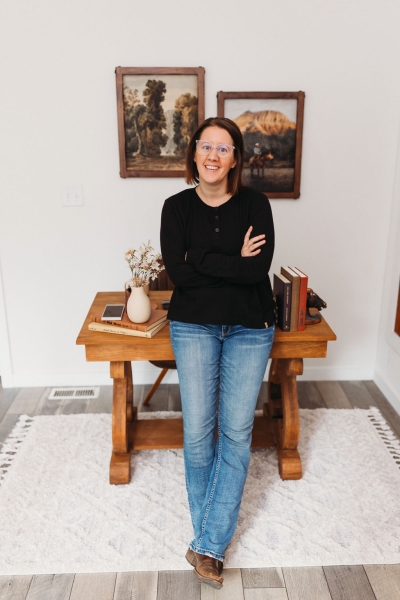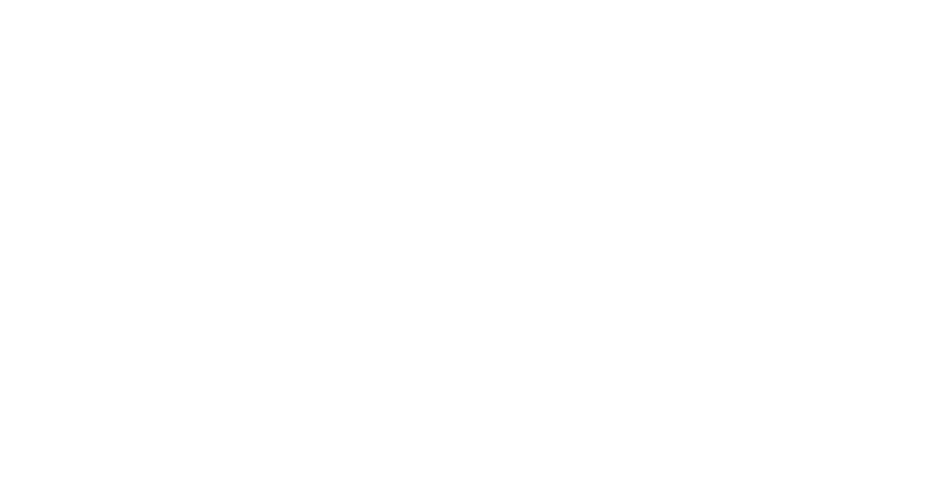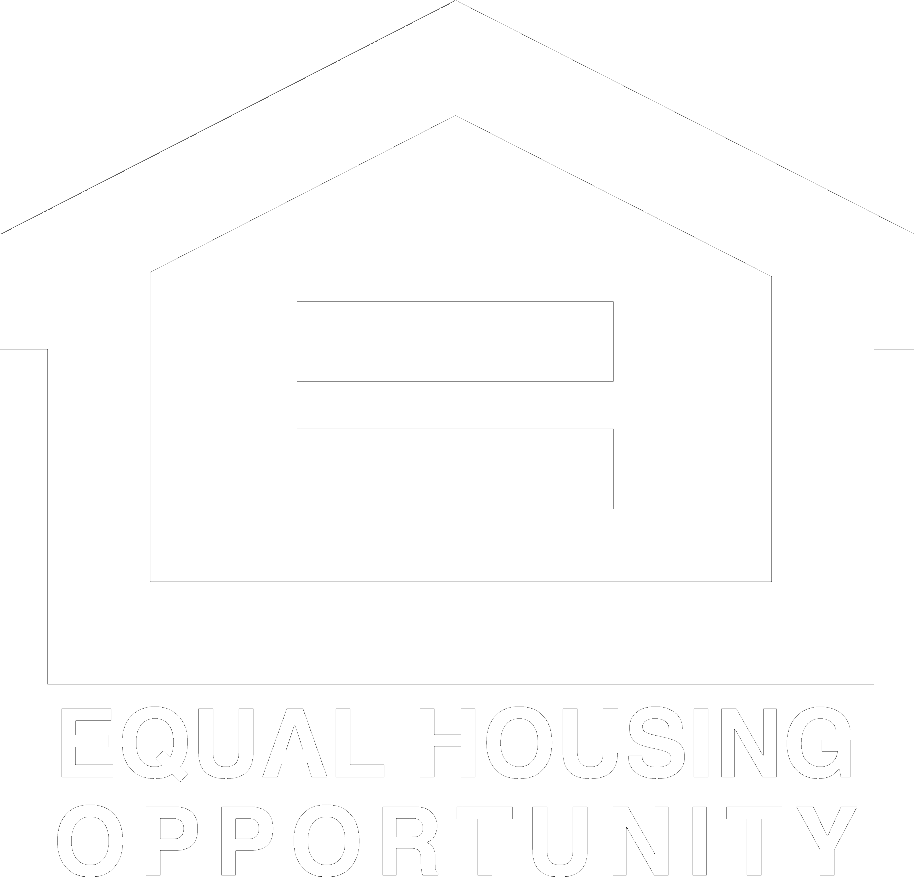981 E STEEPLE CHASE RD Hayden
$1,006,200
0.21 acres
3 beds
Welcome to the Mammoth BR+, this 3-bedroom, 2-bathroom with bonus room home that will boast an open-concept layout. The great room will feature a vaulted 14-foot ceiling, luxury plank flooring, and lead seamlessly into the gourmet kitchen equipped with stainless steel appliances, custom soft-close cabinetry, an island with a breakfast bar, and a walk-in pantry. Granite or quartz countertops will be installed in both the kitchen and bathrooms. The primary suite will include a private bathroom with a walk-in closet, double sinks, a linen closet, and tiled shower walls. Other quality interior features include solid-core doors, smart panel, and a smart thermostat. The exterior will feature a large covered porch, full front and back yard landscaping with a sprinkler system, stone wainscot accents, fiber cement lap siding, timber accents, full rain gutters, and more. All our homes in Trail Ridge come standard with quarts/granite countertops in the kitchen and bath, knotty alder cabinets, GE cafe’ stainless steel 30′ gas range, vent hood, dishwasher and Beko microwave drawer, full gas fireplace with knotty alder trimmed mantel and cultured stone surround under mantel, open steel railing along stairs, covered back patio, A/C, full yard landscaping with concrete curb edging, sprinklers, and so much more!
Property Details
Price:
$1,006,200
MLS #:
25-10025
Status:
Active
Beds:
3
Baths:
2
Type:
Single Family
Subtype:
Site Built < 2 Acre
Subdivision:
Trailridge
Neighborhood:
03hayden
Listed Date:
Oct 3, 2025
Finished Sq Ft:
2,240
Total Sq Ft:
2,240
Lot Size:
9,148 sqft / 0.21 acres (approx)
Year Built:
Schools
School District:
CDA – 271
Interior
Appliances
Gas Range, Gas Water Heater, Microwave, Disposal, Dishwasher
Cooling
Central Air
Flooring
Laminate, Carpet
Heating
Natural Gas, Fireplace(s), Electric, Forced Air, Furnace
Laundry Features
Electric Dryer Hookup
Exterior
Community Features
Sidewalks, Curbs
Construction Materials
Wood Siding, Fiber Cement, Lap Siding, Stone, Frame
Exterior Features
Lighting, Rain Gutters, Lawn
Parking Features
Paved Parking
Roof
Composition
Financial
HOA Frequency
Quarterly
Tax Year
2024
Map
Agent Details
Contact Me
Similar Listings Nearby

981 E STEEPLE CHASE RD
Hayden, ID






