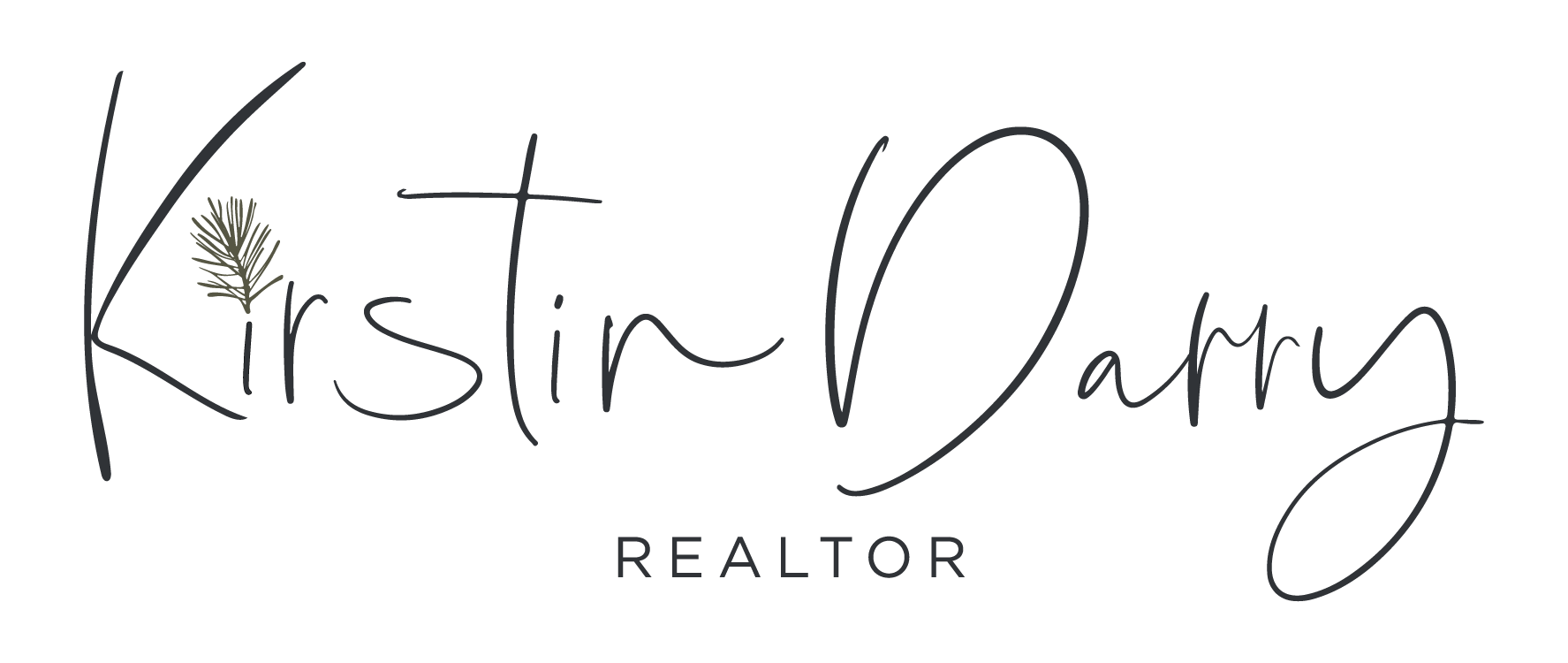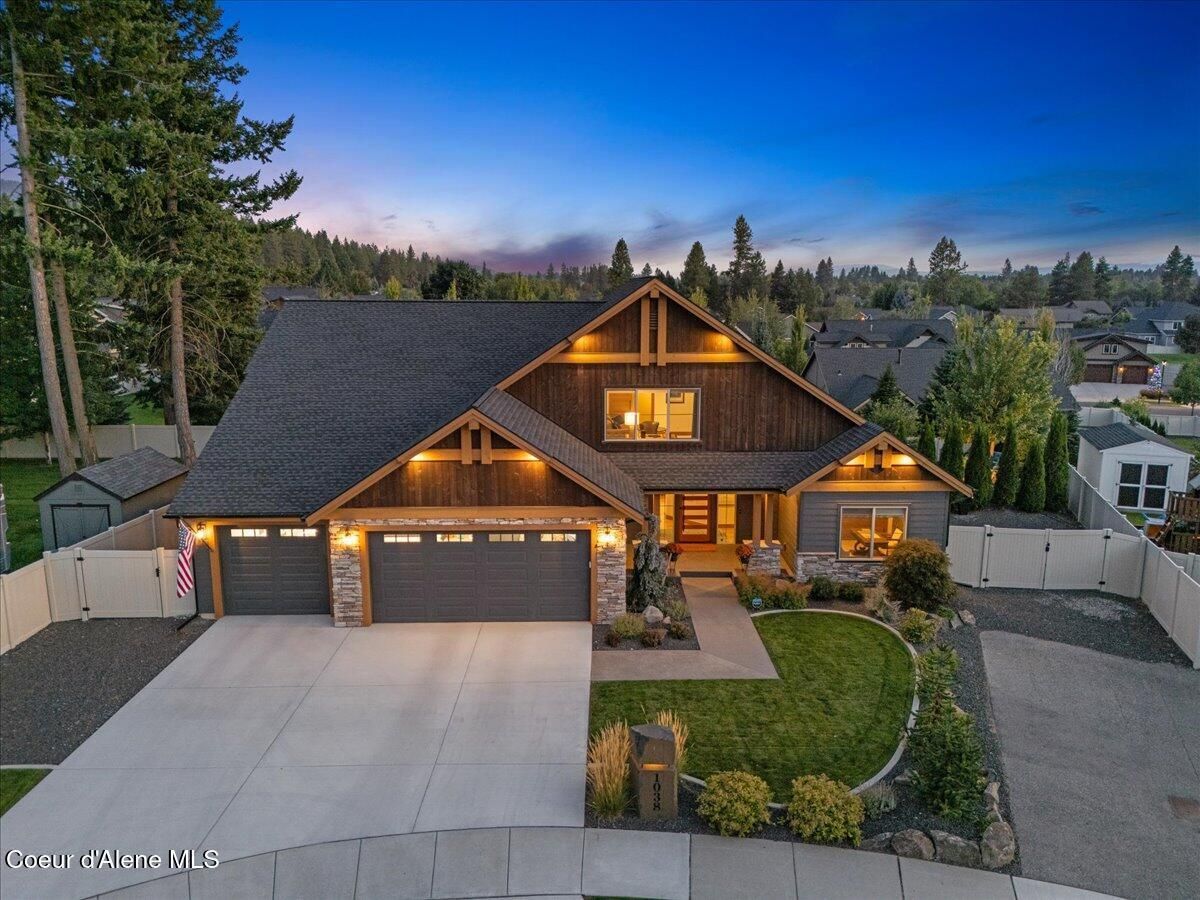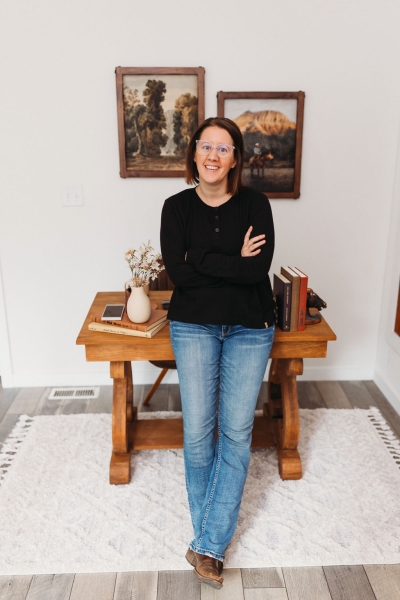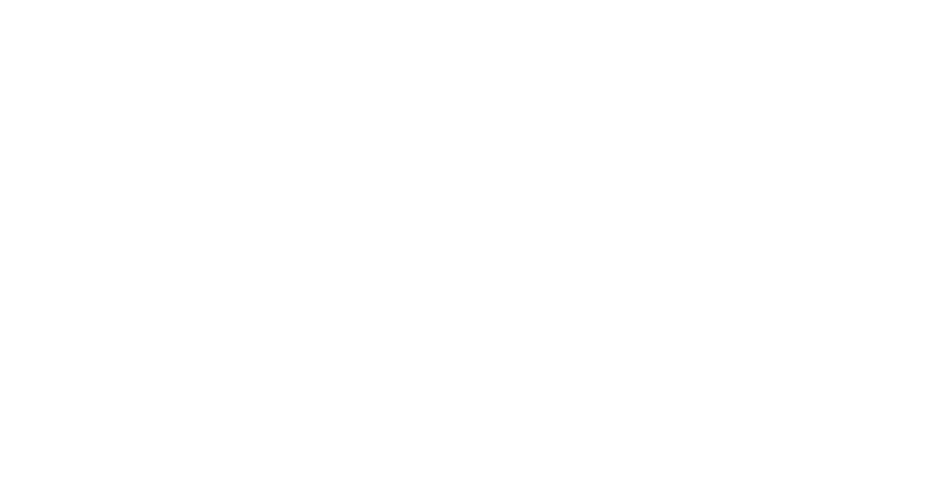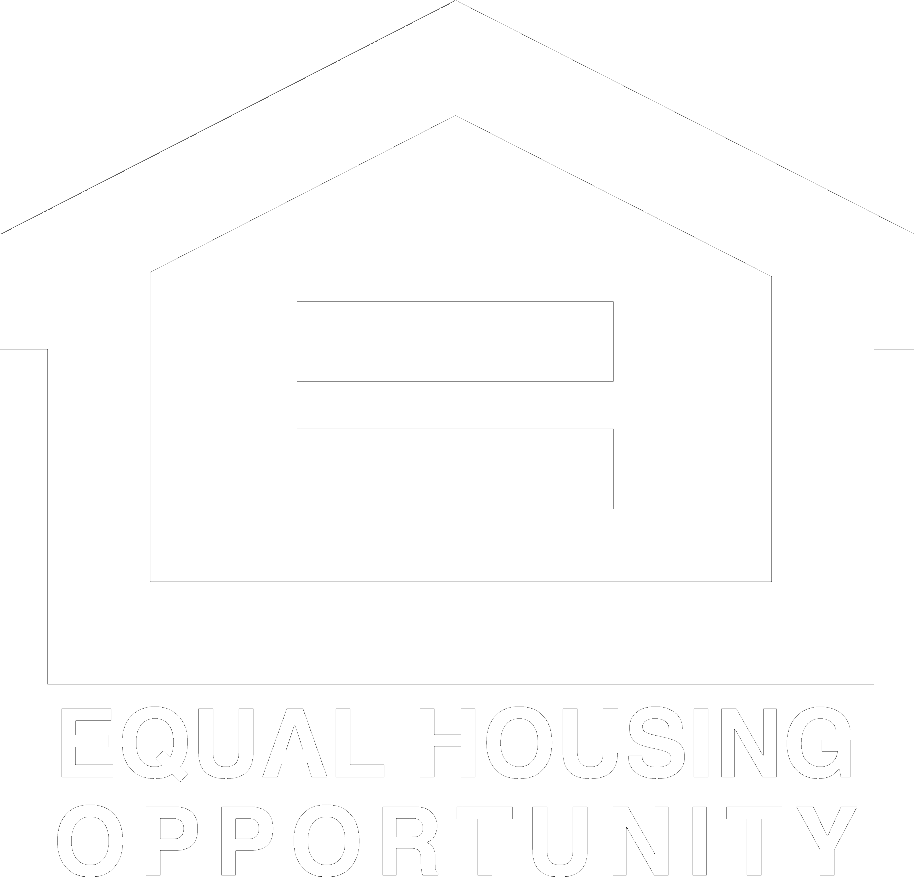1038 E Gravelstone Ct Hayden
$1,295,000
0.28 acres
4 beds
Step into comfort and style with this thoughtfully designed custom home, where every detail has been carefully chosen for both beauty and function. The open-concept layout features a chef’s kitchen with Bosch and Thermador appliances, custom cabinetry, a wine fridge, oversized island, and spacious walk-in pantry. Whether hosting a dinner party or a casual meal, you’ll love the seamless flow between the dining spaces and the inviting living room with its contemporary stackstone fireplace. Throughout the home, you’ll find white oak engineered hardwood floors, rich pecan wood trim, upgraded wool carpeting, and custom window treatments. Mounted televisions and a full sound system—indoors and out—make entertaining effortless.
The main-level primary suite feels like your own private retreat, complete with patio access, soaking tub, dual vanities, custom lighted cabinetry, oversized shower, and a walk-in closet designed for organization and luxury. Upstairs, a generous bonus room with powder bath offers the perfect space for guests, hobbies, or a media room. The insulated three-car garage provides plenty of storage, plus there’s space on both sides of the home for RV or boat parking. Outside, the lush, mature landscaping and tranquil water feature create a peaceful oasis. Enjoy dining al fresco on the covered patio or gather with friends around the fire pit under the stars. Lovingly maintained and gently lived in, this home offers the perfect blend of elegance, comfort, and everyday livability.
The main-level primary suite feels like your own private retreat, complete with patio access, soaking tub, dual vanities, custom lighted cabinetry, oversized shower, and a walk-in closet designed for organization and luxury. Upstairs, a generous bonus room with powder bath offers the perfect space for guests, hobbies, or a media room. The insulated three-car garage provides plenty of storage, plus there’s space on both sides of the home for RV or boat parking. Outside, the lush, mature landscaping and tranquil water feature create a peaceful oasis. Enjoy dining al fresco on the covered patio or gather with friends around the fire pit under the stars. Lovingly maintained and gently lived in, this home offers the perfect blend of elegance, comfort, and everyday livability.
Property Details
Price:
$1,295,000
MLS #:
25-10108
Status:
Active
Beds:
4
Baths:
4
Type:
Single Family
Subtype:
Site Built < 2 Acre
Subdivision:
Stone Creek
Neighborhood:
03hayden
Listed Date:
Oct 7, 2025
Finished Sq Ft:
2,716
Total Sq Ft:
2,716
Lot Size:
12,197 sqft / 0.28 acres (approx)
Year Built:
2020
Schools
School District:
CDA – 271
Interior
Appliances
Gas Range, Gas Water Heater, Wine Refrigerator, Refrigerator, Microwave, Disposal, Dishwasher
Cooling
Central Air
Flooring
Wood, Tile, Carpet
Heating
Natural Gas, Fireplace(s), Electric, Forced Air
Laundry Features
Electric Dryer Hookup
Exterior
Community Features
Sidewalks, Curbs
Construction Materials
Wood Siding, Stone, Hardboard, Frame
Exterior Features
Fire Pit, Lighting, Rain Gutters, Water Feature, Lawn
Parking Features
Paved Parking, RV Parking – Open
Roof
Composition
Security Features
Security System
Financial
HOA Frequency
Annually
Tax Year
2024
Taxes
$4,134
Map
Agent Details
Contact Me
Similar Listings Nearby

1038 E Gravelstone Ct
Hayden, ID
