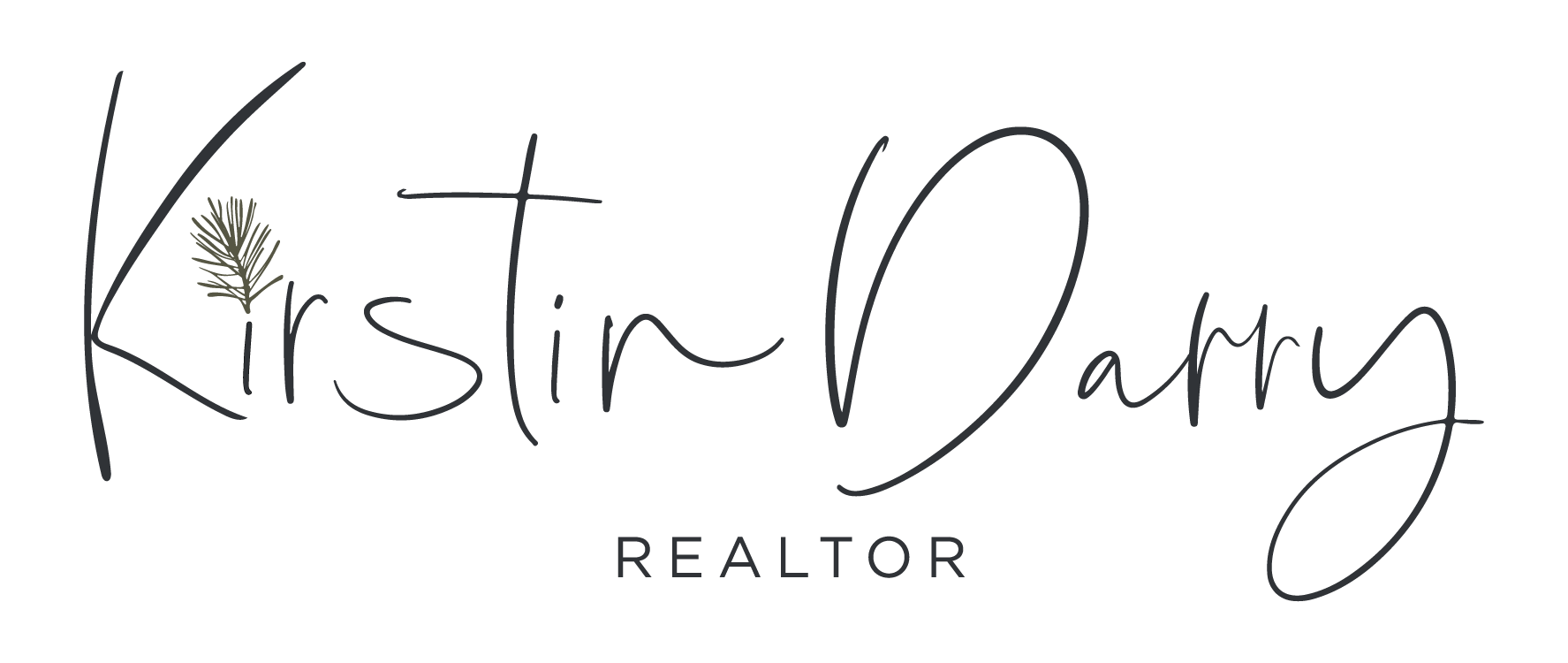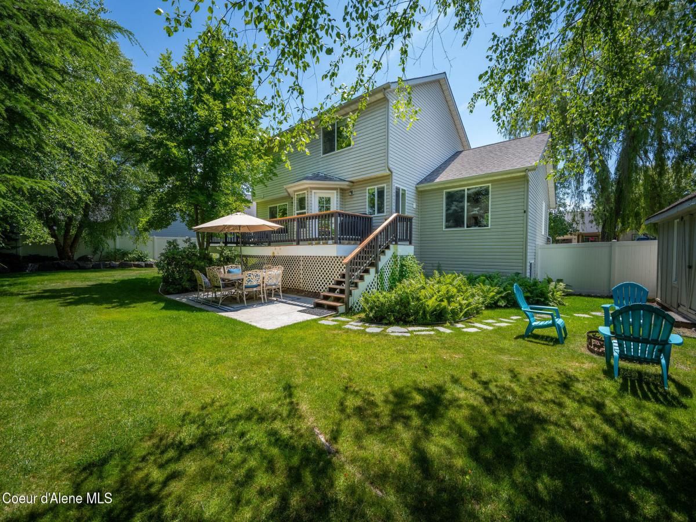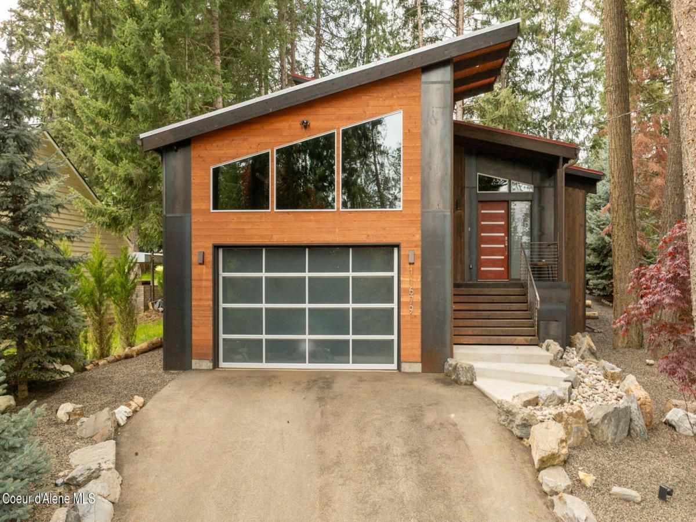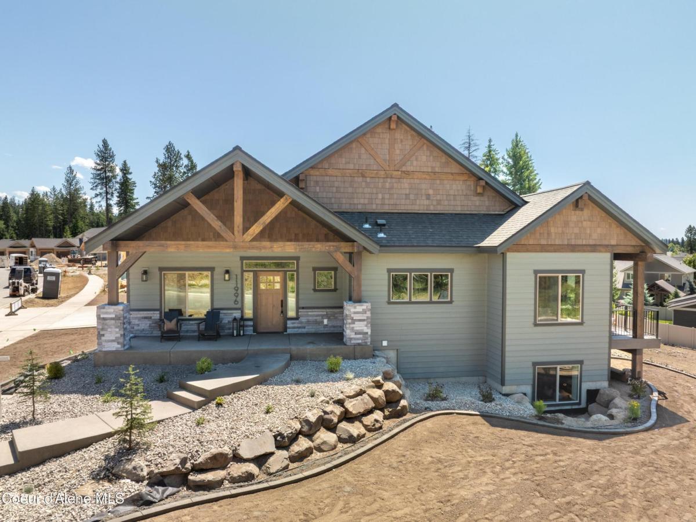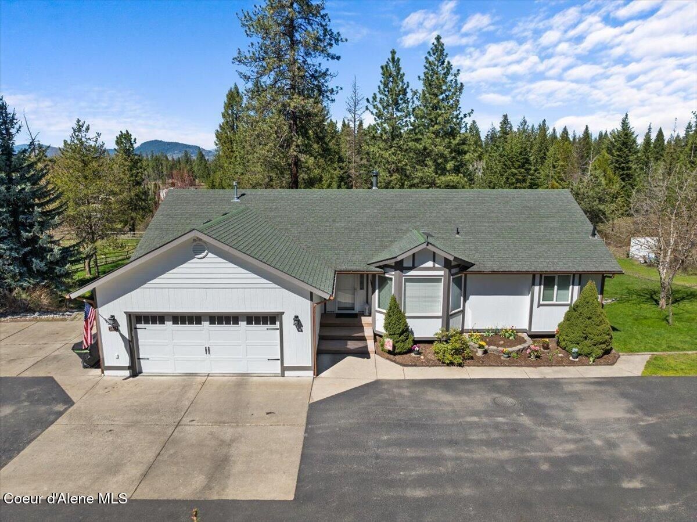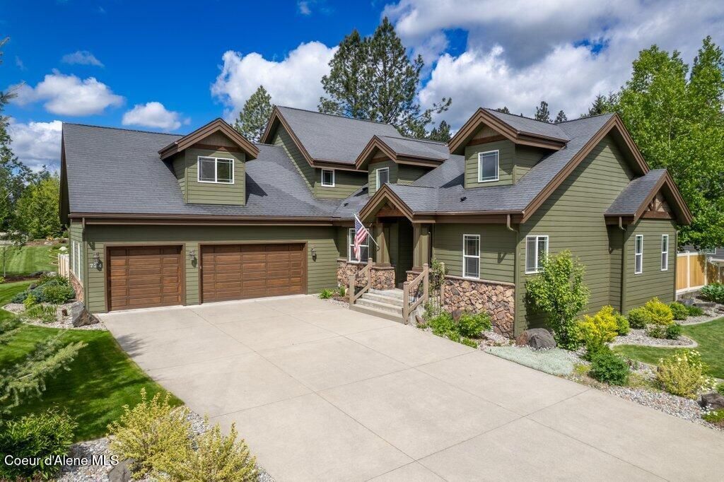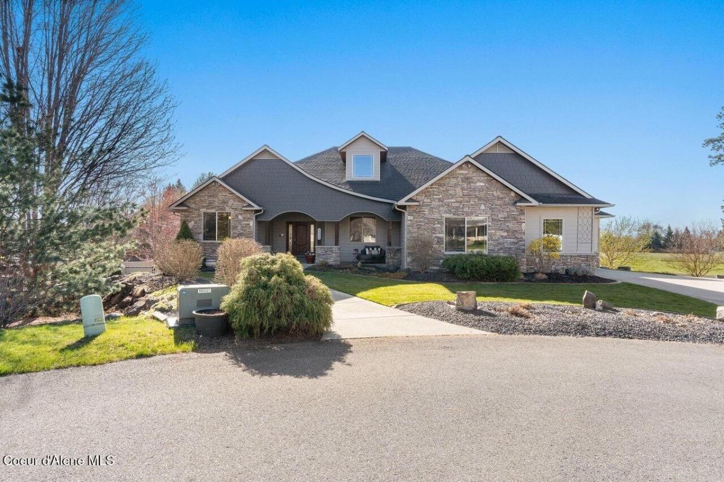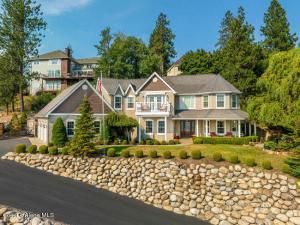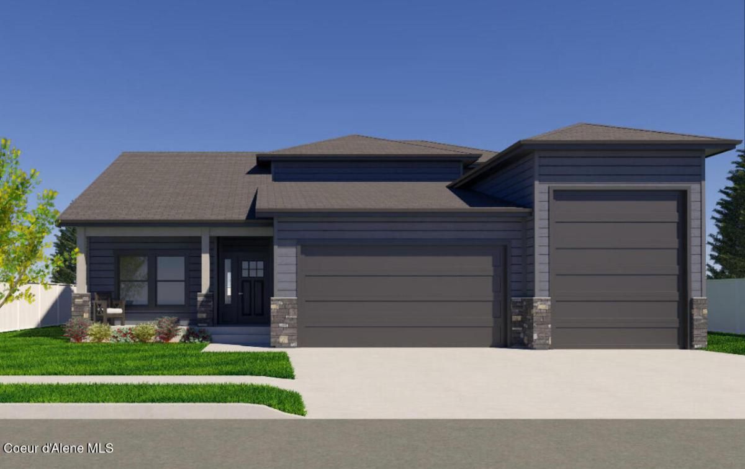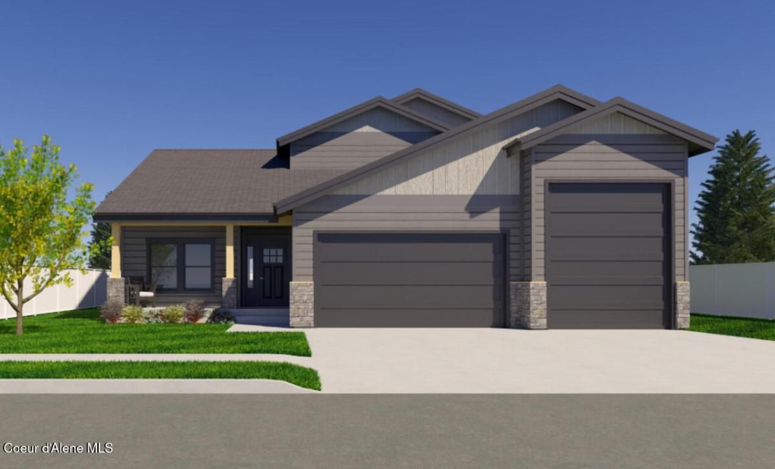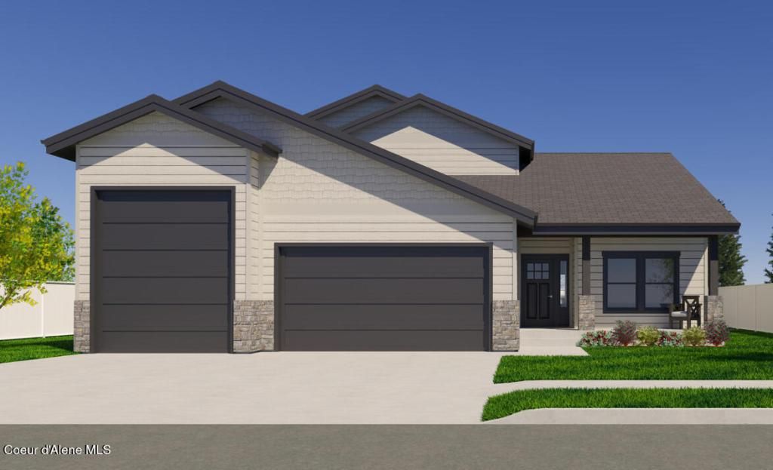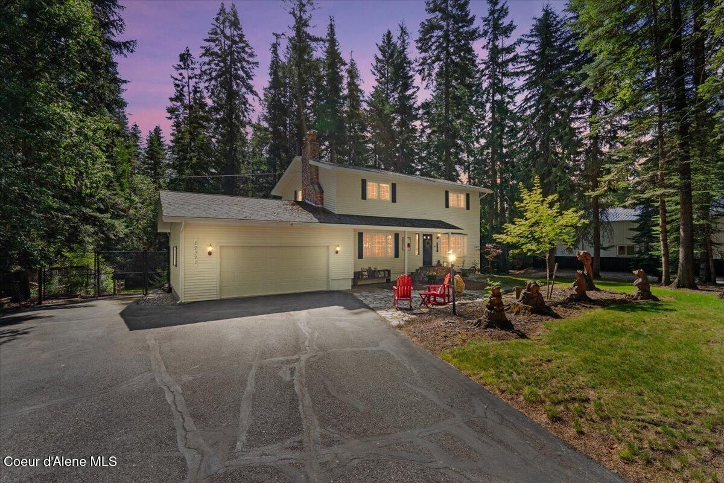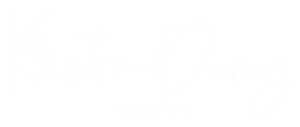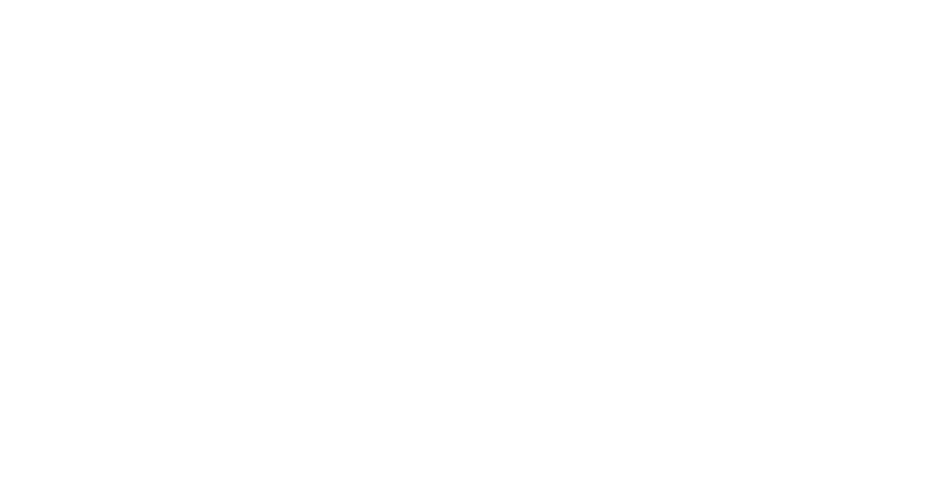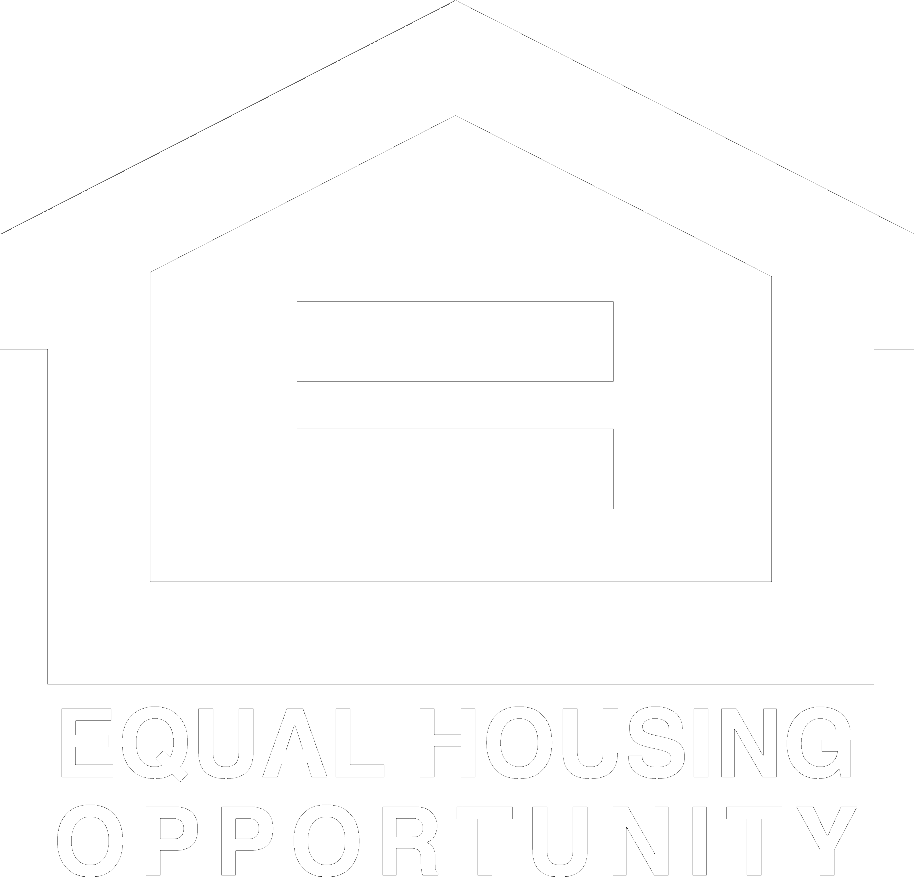687 E ROUND UP CIR Hayden
$947,000
0.29 acres
5 beds
Discover this stunning multi-level gem in the sought-after Rockin’ R neighborhood of Hayden. Spanning 4 bedrooms, 4 full bathrooms, and an office, this home blends spacious living with modern elegance. Enter into a bright, airy foyer that flows into an open family room and kitchen, bathed in natural light from large windows. The gourmet kitchen boasts high-end appliances, raw-edged granite countertops, a generous island, and a pantry—perfect for culinary enthusiasts.
The main level also offers a living room, a formal dining room, and a versatile office/den with an adjacent full bath (ideal for remote work or a home business). Freshly painted walls and plush new carpet throughout elevate the home’s bright, inviting ambiance. Relax in the cozy family room anchored by a gas fireplace, or have breakfast in the nook, both enriched by views of a private, professionally landscaped backyard, best viewed from the large accessible deck. A heated, finished room off the garage doubles as a craft space,
workshop, or extra storage. Retreat upstairs to the luxurious primary suite, complete with a walk-in closet and spa-like
en-suite featuring dual vanities, a soaking tub, and a walk-in shower. Two additional bedrooms with custom closets and another full bath complete the upper level. Downstairs, a fully finished basement features a bedroom, full bath, expansive living/play area, workout/dance studio, and a storage room with built-in shelving offering endless flexibility.
Outside, the third-acre lot creates a serene, private escape with a large, fenced yard, fire pit, large shed, mature trees, a spacious patio, and a deck primed for grilling or relaxing, with natural gas conveniently piped to the deck for a grill and a fire pit table.
Nestled near two golf courses, Honeysuckle Beach, English Point, top-rated schools, shopping, and dining, this home delivers convenience, tranquility, and outdoor adventure all in one unbeatable package.
The main level also offers a living room, a formal dining room, and a versatile office/den with an adjacent full bath (ideal for remote work or a home business). Freshly painted walls and plush new carpet throughout elevate the home’s bright, inviting ambiance. Relax in the cozy family room anchored by a gas fireplace, or have breakfast in the nook, both enriched by views of a private, professionally landscaped backyard, best viewed from the large accessible deck. A heated, finished room off the garage doubles as a craft space,
workshop, or extra storage. Retreat upstairs to the luxurious primary suite, complete with a walk-in closet and spa-like
en-suite featuring dual vanities, a soaking tub, and a walk-in shower. Two additional bedrooms with custom closets and another full bath complete the upper level. Downstairs, a fully finished basement features a bedroom, full bath, expansive living/play area, workout/dance studio, and a storage room with built-in shelving offering endless flexibility.
Outside, the third-acre lot creates a serene, private escape with a large, fenced yard, fire pit, large shed, mature trees, a spacious patio, and a deck primed for grilling or relaxing, with natural gas conveniently piped to the deck for a grill and a fire pit table.
Nestled near two golf courses, Honeysuckle Beach, English Point, top-rated schools, shopping, and dining, this home delivers convenience, tranquility, and outdoor adventure all in one unbeatable package.
Property Details
Price:
$947,000
MLS #:
25-3036
Status:
Active
Beds:
5
Baths:
4
Address:
687 E ROUND UP CIR
Type:
Single Family
Subtype:
Site Built < 2 Acre
Subdivision:
Rosenberger/Rockin R
Neighborhood:
03 – Hayden
City:
Hayden
Listed Date:
Apr 4, 2025
State:
ID
Finished Sq Ft:
3,586
Total Sq Ft:
3,586
ZIP:
83835
Lot Size:
12,632 sqft / 0.29 acres (approx)
Year Built:
2003
Schools
School District:
CDA – 271
Interior
Appliances
Gas Water Heater, Washer, Refrigerator, Range/ Oven – Gas, Microwave, Dryer, Electric, Disposal, Dishwasher
Flooring
Wood, Carpet, L V P
Heating
Electric, Natural Gas, Forced Air, Fireplace(s), Furnace
Exterior
Construction Materials
Vinyl, Frame
Exterior Features
Covered Porch, Curbs, Fire Pit, Landscaping, Lighting, Open Deck, Open Patio, Rain Gutters, R V Parking – Open, Sprinkler System – Back, Sprinkler System – Front, Fencing – Full, Lawn
Other Structures
Shed(s)
Roof
Composition
Financial
HOA Frequency
Annually
HOA Name
Rockin R
Tax Year
2024
Taxes
$2,536
Map
Agent Details
Contact Me
Similar Listings Nearby
- 11679 N AVONDALE LOOP
Hayden, ID$1,225,000
0.91 miles away
- 11996 N Rocking R
Hayden, ID$1,210,000
0.35 miles away
- 2447 E Garwood Road
Hayden, ID$1,195,000
4.03 miles away
- 724 E Arena Lp
Hayden, ID$1,195,000
0.07 miles away
- 9024 N BALDWIN CT
Hayden, ID$1,190,000
1.49 miles away
- 2735 E SPYGLASS CT
Coeur d’Alene, ID$1,175,000
2.42 miles away
- 9345 N Secretariat LN
Hayden, ID$1,175,000
1.37 miles away
- 9337 N Secretariat Ln
Hayden, ID$1,175,000
1.33 miles away
- 9262 N Secretariat Ln
Hayden, ID$1,175,000
1.32 miles away
- 12321 N Sherwood Ct
Hayden, ID$1,175,000
1.48 miles away

687 E ROUND UP CIR
Hayden, ID
LIGHTBOX-IMAGES
